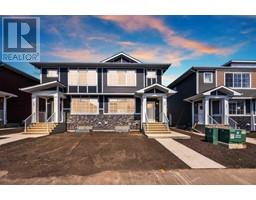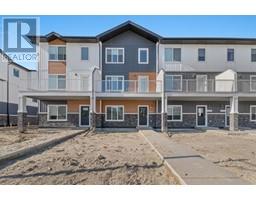88 Rainbow Falls Blvd Rainbow Falls, Chestermere, Alberta, CA
Address: 88 Rainbow Falls Blvd, Chestermere, Alberta
Summary Report Property
- MKT IDA2155711
- Building TypeHouse
- Property TypeSingle Family
- StatusBuy
- Added14 weeks ago
- Bedrooms6
- Bathrooms5
- Area2784 sq. ft.
- DirectionNo Data
- Added On12 Aug 2024
Property Overview
Prepare to be captivated by this stunning 2-storey beauty in the coveted Rainbow Falls community. With 6 generously-sized bedrooms and 4 1/2 bathrooms, this home is a perfect blend of luxury and livability.From the moment you step inside, you’ll be drawn to the inviting den—a perfect spot for a home office or a cozy retreat. The executive kitchen is a culinary masterpiece, featuring high-end appliances, a spacious walk-in pantry, and effortless access to a full-width deck. Imagine sipping your morning coffee or hosting vibrant summer gatherings in your east-facing backyard oasis. And for those with a passion for cars or hobbies, the oversized triple garage with a 10' door offers ample space and convenience.Upstairs, the primary bedroom is your personal sanctuary, complete with a lavish 6-piece ensuite and heated floors for ultimate relaxation. Two additional bedrooms share a stylish Jack and Jill bathroom, while another bedroom boasts its own ensuite and walk-in closet. The expansive family room offers a welcoming space for creating cherished memories, and the well-placed laundry room adds a touch of everyday ease.The basement is an entertainer’s dream, featuring a large rec room perfect for game nights or movie marathons. A full kitchen adds to the versatility, and with rough-in plumbing for a secondary washer and dryer, this space is ready for whatever you envision. The walk-out basement also has incredible potential to be transformed into a separate suite—ideal for rental income or extended family.This home is not just a place to live but a lifestyle waiting to be embraced. Don’t miss the chance to make this exquisite property yours. Schedule your private tour today and see for yourself how this exceptional residence can become your forever home. (id:51532)
Tags
| Property Summary |
|---|
| Building |
|---|
| Land |
|---|
| Level | Rooms | Dimensions |
|---|---|---|
| Second level | 4pc Bathroom | 7.33 Ft x 5.00 Ft |
| 5pc Bathroom | 11.33 Ft x 4.92 Ft | |
| 5pc Bathroom | 15.67 Ft x 10.58 Ft | |
| Bedroom | 11.33 Ft x 14.08 Ft | |
| Bedroom | 11.67 Ft x 11.08 Ft | |
| Bedroom | 11.33 Ft x 11.67 Ft | |
| Other | 4.50 Ft x 10.50 Ft | |
| Family room | 19.00 Ft x 11.92 Ft | |
| Laundry room | 6.17 Ft x 8.00 Ft | |
| Primary Bedroom | 16.83 Ft x 20.33 Ft | |
| Basement | 3pc Bathroom | 7.58 Ft x 4.92 Ft |
| Bedroom | 10.92 Ft x 9.50 Ft | |
| Bedroom | 11.00 Ft x 10.67 Ft | |
| Recreational, Games room | 29.67 Ft x 20.00 Ft | |
| Furnace | 14.33 Ft x 8.25 Ft | |
| Main level | 2pc Bathroom | 5.00 Ft x 5.08 Ft |
| Dining room | 11.00 Ft x 6.08 Ft | |
| Kitchen | 17.17 Ft x 15.75 Ft | |
| Living room | 14.00 Ft x 13.08 Ft | |
| Other | 11.58 Ft x 7.42 Ft | |
| Office | 9.83 Ft x 11.17 Ft |
| Features | |||||
|---|---|---|---|---|---|
| Wet bar | No Animal Home | No Smoking Home | |||
| Gas BBQ Hookup | Attached Garage(3) | Refrigerator | |||
| Oven - gas | Gas stove(s) | Dishwasher | |||
| Hood Fan | Window Coverings | Garage door opener | |||
| Washer & Dryer | Separate entrance | Walk out | |||
| Walk-up | None | ||||





























































