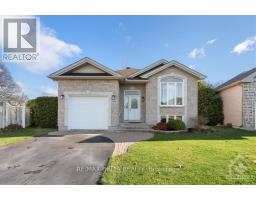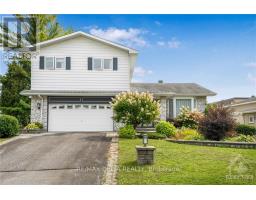2229 MARBLE CRESCENT, Clarence-Rockland, Ontario, CA
Address: 2229 MARBLE CRESCENT, Clarence-Rockland, Ontario
Summary Report Property
- MKT IDX9522236
- Building TypeRow / Townhouse
- Property TypeSingle Family
- StatusBuy
- Added11 hours ago
- Bedrooms3
- Bathrooms1
- Area0 sq. ft.
- DirectionNo Data
- Added On11 Dec 2024
Property Overview
Welcome to 2229 Marble Crescent; Built in 2014, this 3 bedroom, 3 bathroom 2 storey row unit home with single car garage is located on a family oriented street of Morris Village with no rear neighbours; while being ONLY 20 minutes from Ottawa. Bright and spacious main level with well-maintained hardwood floors, curved staircase, kitchen with extra cabinet space, stainless steel appliances, centre island and eating area w/ balcony. The second level features a large master retreat with ensuite, walk-in closet + 2 nicely sized bedrooms. A walkout basement includes a cozy recreation room with gas fireplace, bonus extra storage room. Enjoy your backyard paradise with great views overlooking the natural surroundings. Situated on a quiet street in Morris Village, enjoy convenient access to CRT, great parks and nature paths just minutes away. Completely turn key, just move-in and enjoy. BOOK YOUR PRIVATE SHOWING TODAY!, Flooring: Hardwood, Flooring: Ceramic, Flooring: Carpet Wall To Wall (id:51532)
Tags
| Property Summary |
|---|
| Building |
|---|
| Land |
|---|
| Level | Rooms | Dimensions |
|---|---|---|
| Second level | Primary Bedroom | 4.01 m x 4.77 m |
| Bedroom | 4.03 m x 2.97 m | |
| Bedroom | 3.73 m x 3.68 m | |
| Basement | Other | 2.51 m x 2.64 m |
| Recreational, Games room | 3.58 m x 6.83 m | |
| Laundry room | 1.93 m x 2.79 m | |
| Main level | Living room | 3.7 m x 3.68 m |
| Dining room | 3.37 m x 2.66 m | |
| Kitchen | 3.07 m x 5.51 m |
| Features | |||||
|---|---|---|---|---|---|
| Attached Garage | Dishwasher | Dryer | |||
| Hood Fan | Microwave | Refrigerator | |||
| Stove | Washer | Central air conditioning | |||
| Fireplace(s) | |||||



























































