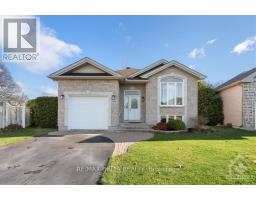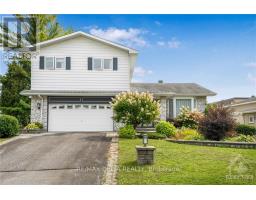455 POTVIN AVENUE, Clarence-Rockland, Ontario, CA
Address: 455 POTVIN AVENUE, Clarence-Rockland, Ontario
Summary Report Property
- MKT IDX9521546
- Building TypeHouse
- Property TypeSingle Family
- StatusBuy
- Added12 hours ago
- Bedrooms3
- Bathrooms3
- Area0 sq. ft.
- DirectionNo Data
- Added On11 Dec 2024
Property Overview
Welcome to 455 Potvin Ave. Built in 2003, this immaculate 3 bedroom, 3 bathroom bungalow with double car garage, no rear neighbours, an amazing view over Rockland & is located ONLY approx. 35 minutes from Ottawa. Luxurious & quality finishes throughout, Enter through the ornamental glass front door into a grandiose foyer w/18 ft ceilings,roman columns,fantastic custom trim and mouldings and original ceramic medallion inlays.Catch your breath and enter the beautiful,highly functional gourmet kitchen w/loads of cupboars and counter space plus dining sized breakfast nook. Modern main bathroom recently renovate. Good size primary bedroom with 3pce ensuite. Main floor laundry. Fully finished basement featuring 2 good size bedrooms, a workout/cinema area; 3pce bathroom & plenty of storage. Huge low maintenance private backyard with no rear neighbours; sitting/dining area with\r\ninterlock. ROOF (2020), KITCHEN (2024), FULLY REPAINTED (2023), MAINT BATHROOM (2023)., Flooring: Hardwood, Flooring: Ceramic (id:51532)
Tags
| Property Summary |
|---|
| Building |
|---|
| Land |
|---|
| Level | Rooms | Dimensions |
|---|---|---|
| Lower level | Bedroom | 5.51 m x 3.68 m |
| Bathroom | 1.85 m x 1.85 m | |
| Bedroom | 5.53 m x 3.7 m | |
| Main level | Bathroom | 3.07 m x 2.15 m |
| Primary Bedroom | 4.9 m x 3.68 m | |
| Dining room | 3.98 m x 3.25 m | |
| Den | 3.75 m x 3.68 m | |
| Kitchen | 7.34 m x 3.68 m | |
| Bathroom | 3.07 m x 1.54 m | |
| Laundry room | 3.78 m x 2.03 m | |
| Recreational, Games room | 10.99 m x 3.68 m | |
| Foyer | 7.03 m x 2.76 m |
| Features | |||||
|---|---|---|---|---|---|
| Attached Garage | Water Heater | Cooktop | |||
| Dishwasher | Dryer | Hood Fan | |||
| Microwave | Oven | Refrigerator | |||
| Washer | Central air conditioning | Fireplace(s) | |||


























































