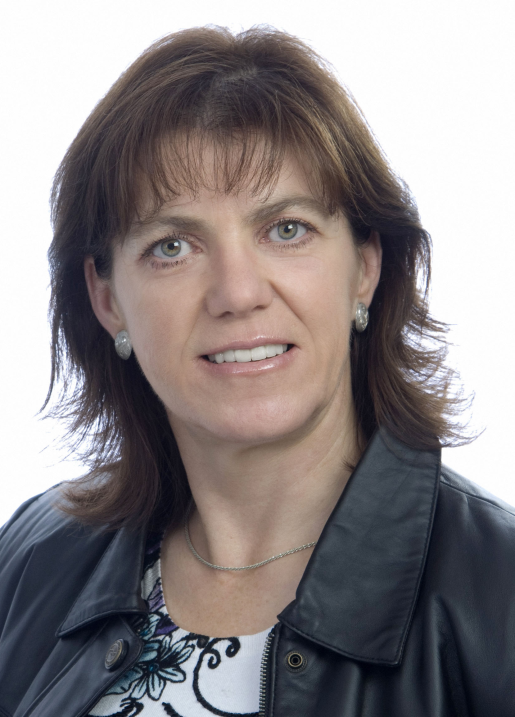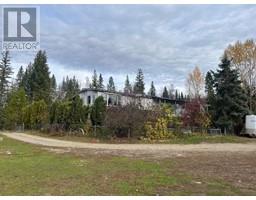217 SUNSHINE VALLEY ROAD, Clearwater, British Columbia, CA
Address: 217 SUNSHINE VALLEY ROAD, Clearwater, British Columbia
Summary Report Property
- MKT ID179832
- Building TypeHouse
- Property TypeSingle Family
- StatusBuy
- Added23 weeks ago
- Bedrooms4
- Bathrooms3
- Area2375 sq. ft.
- DirectionNo Data
- Added On13 Jul 2024
Property Overview
Private and Serene, this fabulous 2 + 2 bdrm, 3 bath home on 1 acre needs to be seen to be appreciated. Currently operated as a BNB (Basement and Cabin), this home and property offer so many options. Operate as a business, welcome extended family, or use as a mortgage helper. Also on the property is a comfortable studio-style cabin (no stove)--RV hookup for septic & pwr available. The home has enjoyed many upgrades including the fully finished basement suite, heat pumps (2x house), electrical upgrade (200 house, 100 cabin) 2023, Roof 2022, wood stove 2022, and perimeter drainage 2020. The property is lightly treed, offering shade and privacy. You will find that there is so much to offer here, including proximity to shopping and services in Clearwater only 5 min down the road. Please look at the attached feature sheet for included items and more details. 24 hr notice preferred as BNB may have guests, please call or message for your private viewing. (id:51532)
Tags
| Property Summary |
|---|
| Building |
|---|
| Level | Rooms | Dimensions |
|---|---|---|
| Basement | 3pc Bathroom | Measurements not available |
| Kitchen | 13 ft ,6 in x 11 ft | |
| Living room | 10 ft ,6 in x 14 ft | |
| Bedroom | 11 ft x 10 ft ,6 in | |
| Bedroom | 13 ft x 10 ft ,6 in | |
| Laundry room | 11 ft x 10 ft ,6 in | |
| Family room | 22 ft x 11 ft | |
| Hobby room | 11 ft ,10 in x 18 ft | |
| Foyer | 5 ft x 12 ft | |
| Main level | 4pc Bathroom | Measurements not available |
| 4pc Ensuite bath | Measurements not available | |
| Kitchen | 13 ft ,4 in x 10 ft | |
| Dining room | 8 ft ,10 in x 13 ft | |
| Living room | 23 ft ,6 in x 15 ft | |
| Bedroom | 10 ft ,4 in x 8 ft | |
| Primary Bedroom | 13 ft x 10 ft ,6 in | |
| Other | 13 ft x 8 ft |
| Features | |||||
|---|---|---|---|---|---|
| Private setting | Flat site | Open(1) | |||
| Other | RV | Refrigerator | |||
| Washer & Dryer | Dishwasher | Stove | |||











































































