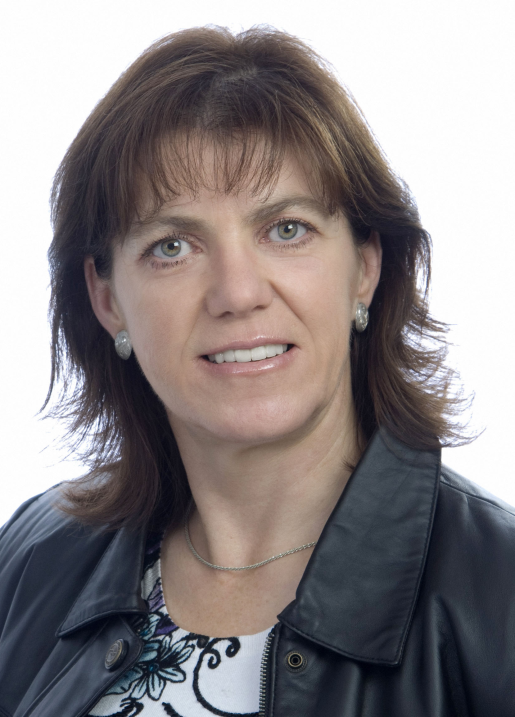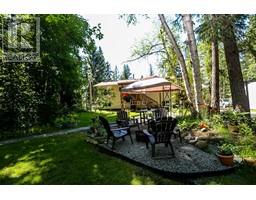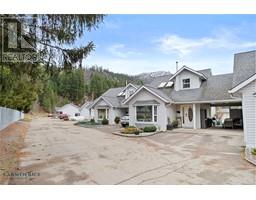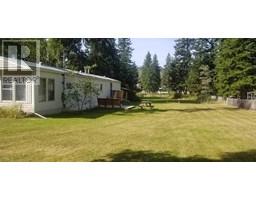446 ORIOLE WAY, Barriere, British Columbia, CA
Address: 446 ORIOLE WAY, Barriere, British Columbia
Summary Report Property
- MKT ID180540
- Building TypeHouse
- Property TypeSingle Family
- StatusBuy
- Added16 weeks ago
- Bedrooms4
- Bathrooms2
- Area1392 sq. ft.
- DirectionNo Data
- Added On26 Aug 2024
Property Overview
What a fabulous find! It ticks all the boxes! You will say this over and over upon viewing this amazing four-bedroom, two-bath split-level home in Barriere. Room for everything and something for everyone. Move-in ready, The house has seen a good number of upgrades, including flooring, kitchen w/pull out pantry and S/S appliances, newer hot water tank, PEX plumbing, a huge master bdrm in the basement with 3 pc bath, laundry, and separate outside entrance. The remaining bedrooms are on the upper floor, along with the 4 pc main bath. The completely fenced yard is delightful, offering a covered patio, above-ground pool w/wrap around deck, hot tub, and raised garden beds. The 20x26 shop is wired and heated by electric baseboard and wood stove and boasts a 10x17 addition. Lots of extra parking. Close to all amenities and schools. Don't overlook this one! (id:51532)
Tags
| Property Summary |
|---|
| Building |
|---|
| Level | Rooms | Dimensions |
|---|---|---|
| Above | 4pc Bathroom | Measurements not available |
| Bedroom | 11 ft ,4 in x 9 ft ,10 in | |
| Bedroom | 8 ft ,8 in x 12 ft ,2 in | |
| Bedroom | 9 ft ,8 in x 10 ft ,4 in | |
| Basement | 3pc Bathroom | Measurements not available |
| Primary Bedroom | 19 ft ,3 in x 16 ft ,6 in | |
| Laundry room | 13 ft ,3 in x 6 ft ,4 in | |
| Main level | Living room | 13 ft ,2 in x 19 ft ,8 in |
| Dining room | 7 ft x 10 ft | |
| Kitchen | 12 ft ,6 in x 9 ft ,8 in |
| Features | |||||
|---|---|---|---|---|---|
| Central location | Flat site | Carport | |||
| Garage(1) | Detached Garage | Other | |||
| Refrigerator | Washer & Dryer | Dishwasher | |||
| Hot Tub | Window Coverings | Stove | |||
| Microwave | |||||






























































