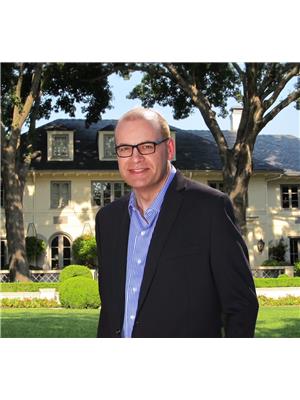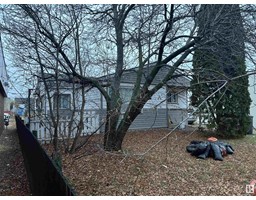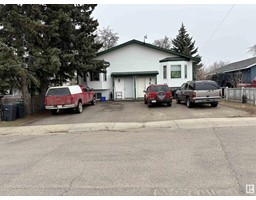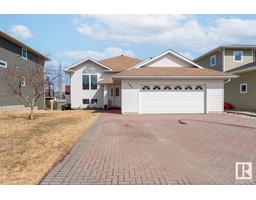109 Spruce ST Cold Lake North, Cold Lake, Alberta, CA
Address: 109 Spruce ST, Cold Lake, Alberta
Summary Report Property
- MKT IDE4397613
- Building TypeHouse
- Property TypeSingle Family
- StatusBuy
- Added18 weeks ago
- Bedrooms5
- Bathrooms3
- Area3155 sq. ft.
- DirectionNo Data
- Added On16 Jul 2024
Property Overview
This is a custom built 2 storey home located between the MD Park & Kinosoo Beach, with a park across the street. The home has seen numerous upgrades including renovated bathrooms; hot tub enclosed room; triple pane windows; doors replaced; updated kitchen; large ceramic tile flooring in the dining room, kitchen, & 10'x11' entry way; & large cement pad with back alley access for parking the boat or RV. The home has vaulted open ceilings with solid wood beams, & a stunning lakeview from the master bedroom deck. Laundry is on the 2nd floor with the 4 bedrooms. [There is additional laundry in the basement]. The home has 5 bedrooms [1 not up to egress], 3 bathrooms with showers [plumbed for a 4th in basement] , 2 fireplaces [1 in the master bedroom], large walk-in ensuite, tons of natural lighting, 3 family rooms, open concept 'cat-walk' overlooking foyer, 2 energy efficient furnaces, central vac, spacious backyard with mature trees, 20'x16' deck, & 20'x30' utility room, & a 26'x10' storage room. (id:51532)
Tags
| Property Summary |
|---|
| Building |
|---|
| Land |
|---|
| Level | Rooms | Dimensions |
|---|---|---|
| Lower level | Bonus Room | 14'9" x 18'8" |
| Storage | 25' x 10' | |
| Utility room | 20' x 30' | |
| Laundry room | 10' x 5' | |
| Bedroom 5 | 15' x 11' | |
| Main level | Living room | 19' x 16' |
| Dining room | 15'8" x 13' | |
| Kitchen | 15' x 10' | |
| Family room | 15'8" x 17'6" | |
| Breakfast | 10' x 10'8" | |
| Upper Level | Primary Bedroom | 21' x 13' |
| Bedroom 2 | 10' x 9'6" | |
| Bedroom 3 | 12' x 13' | |
| Bedroom 4 | 12' x 9'6" | |
| Laundry room | 7'6" x 9'8" |
| Features | |||||
|---|---|---|---|---|---|
| Flat site | Park/reserve | Lane | |||
| Closet Organizers | Level | Attached Garage | |||
| Dishwasher | Dryer | Microwave | |||
| Refrigerator | Stove | Washer | |||
| Vinyl Windows | |||||

























































































