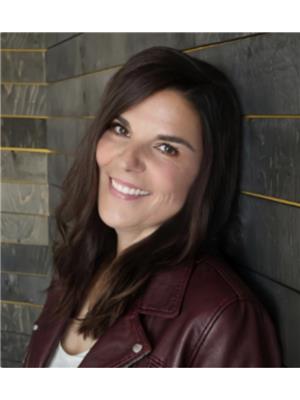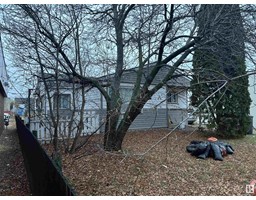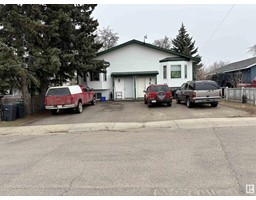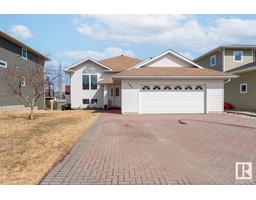418 Lakewood WY Lakewood Estates, Cold Lake, Alberta, CA
Address: 418 Lakewood WY, Cold Lake, Alberta
Summary Report Property
- MKT IDE4400655
- Building TypeHouse
- Property TypeSingle Family
- StatusBuy
- Added14 weeks ago
- Bedrooms5
- Bathrooms3
- Area1518 sq. ft.
- DirectionNo Data
- Added On12 Aug 2024
Property Overview
Well sought out LAKEWOOD ESTATES has a few brand NEW builds. Excellent location on a cul-de-sac street with a quick 10 min walk to the waters of Cold Lake. Completely finished inside & out with all the modern swatches & attached heated triple garage.The spacious front entrance greets you with 3 BIG beautiful windows, coat closet & stained railing w/wrought iron spindles.Open concept main living area, spacious dining room & a dream kitchen w/ white custom Bordeleau cabinets, soft close drawers, gas hook up for stove, black granite sink, quartz counters, stainless steel appliances & middle island. Main floor LAUNDRY, 4 piece bathroom w/ quartz counters and 2 bedrooms on this level. Primary bedroom(12X14) w/ walk in closet & ensuite(stand alone tub, shower,his/her sinks in quartz, heated floors). Basement has heated floors, upgraded ceiling tiles, 2 bedrooms & another full bathroom.12X16 deck w/ 6' pressure treated fence, sodded front & back. 10 year progressive new home warranty. PHOTOS are example only. (id:51532)
Tags
| Property Summary |
|---|
| Building |
|---|
| Land |
|---|
| Level | Rooms | Dimensions |
|---|---|---|
| Lower level | Family room | Measurements not available |
| Bedroom 4 | Measurements not available | |
| Bedroom 5 | Measurements not available | |
| Main level | Living room | Measurements not available |
| Dining room | Measurements not available | |
| Kitchen | Measurements not available | |
| Bedroom 2 | Measurements not available | |
| Bedroom 3 | Measurements not available | |
| Upper Level | Primary Bedroom | Measurements not available |
| Features | |||||
|---|---|---|---|---|---|
| Heated Garage | Attached Garage | See remarks | |||
| Vinyl Windows | |||||














































