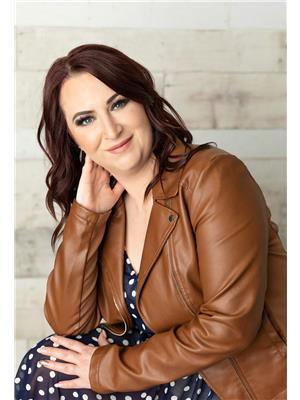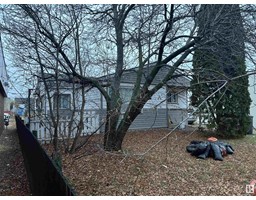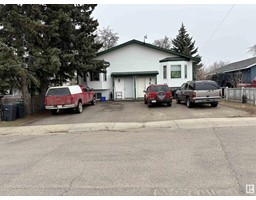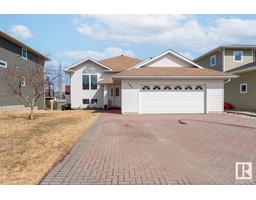2504 Lake AV Cold Lake North, Cold Lake, Alberta, CA
Address: 2504 Lake AV, Cold Lake, Alberta
Summary Report Property
- MKT IDE4398578
- Building TypeHouse
- Property TypeSingle Family
- StatusBuy
- Added12 weeks ago
- Bedrooms5
- Bathrooms3
- Area1615 sq. ft.
- DirectionNo Data
- Added On23 Aug 2024
Property Overview
Executive family home, located in Lakewood Estates! Bungalow style home with WALKOUT basement, quality built by Classic Homes. Main floor features newer hardwood flooring throughout with 9' ceilings. Living room features loads of windows to allow natural light & LAKE VIEWS, stunning fireplace with custom mantle & recessed lighting plus open plan to kitchen and dining. Kitchen has been recently renovated with Granite countertops, tiled backsplash, stainless appliances including wine fridge & subtle cream coloured cabinets. 2 bedrooms on main level including primary bedroom with 4 pc ensuite, walk in closet and access to expansive exterior decking. Fully finished, walkout, basement features 9' ceilings and inslab heat, 3 additional bedrooms & a large family room with custom board & batten feature wall. Extensive exterior landscaping including brick walkways & patio, rubber mulched garden beds, large shed & Hardiboard siding. Other upgrades include central AC (2023), new HWT in 2023 & more! (id:51532)
Tags
| Property Summary |
|---|
| Building |
|---|
| Land |
|---|
| Level | Rooms | Dimensions |
|---|---|---|
| Basement | Family room | Measurements not available |
| Bedroom 3 | Measurements not available | |
| Bedroom 4 | Measurements not available | |
| Bedroom 5 | Measurements not available | |
| Main level | Living room | Measurements not available |
| Dining room | Measurements not available | |
| Kitchen | Measurements not available | |
| Primary Bedroom | Measurements not available | |
| Bedroom 2 | Measurements not available | |
| Laundry room | Measurements not available |
| Features | |||||
|---|---|---|---|---|---|
| Attached Garage | Heated Garage | Dishwasher | |||
| Dryer | Refrigerator | Stove | |||
| Central Vacuum | Washer | Window Coverings | |||
| Wine Fridge | See remarks | Walk out | |||
| Central air conditioning | Ceiling - 9ft | ||||


































































