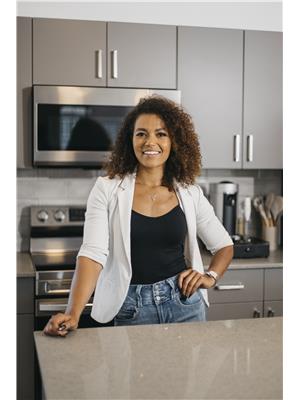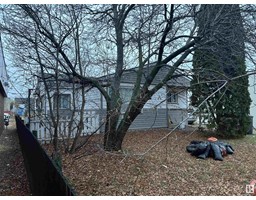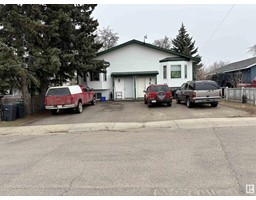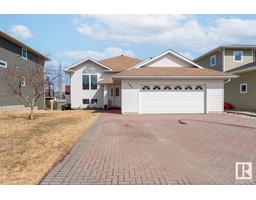4715 47 AV Cold Lake South, Cold Lake, Alberta, CA
Address: 4715 47 AV, Cold Lake, Alberta
Summary Report Property
- MKT IDE4396908
- Building TypeHouse
- Property TypeSingle Family
- StatusBuy
- Added19 weeks ago
- Bedrooms5
- Bathrooms2
- Area1254 sq. ft.
- DirectionNo Data
- Added On11 Jul 2024
Property Overview
This home could be your next investment opportunity with a mother in law suite in the basement. There is tons of storage throughout the home! On the main floor you'll find a spacious living room and kitchen as you walk through the front door, a large primary bedroom, 4pc bathroom, and an office/den/whatever you'd like to make it. As you head-up stairs you'll find 2 more very spacious bedrooms and a large crawl space in the middle to store all your extras. With a separate entrance to your basement suite you'll find 1 bedroom with an ensuite, a large living room, and a spacious kitchen. Large back yard which currently has a double car garage which needs extensive renovations or demolition. With no back yard neighbours... bonus! Upgrades throughout the years include: Most windows replaced (2010), kitchen flooring (2012), boiler (2022) (id:51532)
Tags
| Property Summary |
|---|
| Building |
|---|
| Level | Rooms | Dimensions |
|---|---|---|
| Basement | Bedroom 5 | Measurements not available |
| Second Kitchen | Measurements not available | |
| Main level | Living room | Measurements not available |
| Dining room | Measurements not available | |
| Kitchen | Measurements not available | |
| Primary Bedroom | Measurements not available | |
| Bedroom 2 | Measurements not available | |
| Upper Level | Bedroom 3 | Measurements not available |
| Bedroom 4 | Measurements not available |
| Features | |||||
|---|---|---|---|---|---|
| Treed | Lane | Wood windows | |||
| Level | Parking Pad | Dryer | |||
| Window Coverings | Refrigerator | Two stoves | |||
| Vinyl Windows | |||||

















































