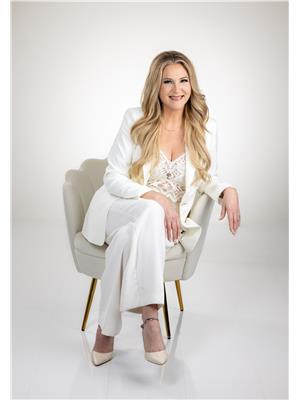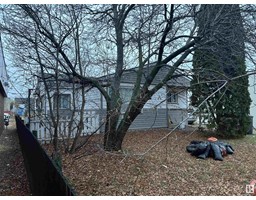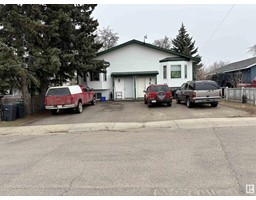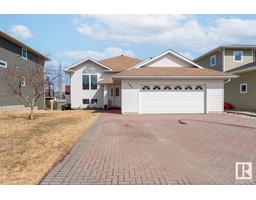707 ROBIN CL Cold Lake North, Cold Lake, Alberta, CA
Address: 707 ROBIN CL, Cold Lake, Alberta
Summary Report Property
- MKT IDE4385144
- Building TypeHouse
- Property TypeSingle Family
- StatusBuy
- Added14 weeks ago
- Bedrooms5
- Bathrooms3
- Area1329 sq. ft.
- DirectionNo Data
- Added On15 Aug 2024
Property Overview
Impeccable custom built Bayrock home will not disappoint! Vaulted ceilings with crown moulding and extras everywhere. Nestled in a quiet cul de sac, this home boasts granite, tall lighted cabinetry, an eat at island and plenty of light through grand windows- all with custom blind package. Harwood living room with pleasing tile surround gas fireplace. 3 bedrooms up complete with primary bedroom ensuite. Lower level walkout to a stamped concrete patio and large yard with retaining walls and plenty of room. In slab heated floors and extra storage in Laundry room. Two more large bedrooms down and a custom entertainment cabinet with still plenty of room for an office. Lighted staircase with wrought iron rails. This spacious home is the perfect location close walk to the Beach and Marina. The best built quality you deserve in Cold Lake North very close to Nelson Height 's middle school and playgrounds. (id:51532)
Tags
| Property Summary |
|---|
| Building |
|---|
| Land |
|---|
| Level | Rooms | Dimensions |
|---|---|---|
| Lower level | Family room | Measurements not available |
| Bedroom 4 | Measurements not available | |
| Bedroom 5 | Measurements not available | |
| Laundry room | Measurements not available | |
| Storage | Measurements not available | |
| Main level | Living room | Measurements not available |
| Dining room | Measurements not available | |
| Kitchen | Measurements not available | |
| Primary Bedroom | Measurements not available | |
| Bedroom 2 | Measurements not available | |
| Bedroom 3 | Measurements not available |
| Features | |||||
|---|---|---|---|---|---|
| Cul-de-sac | Hillside | See remarks | |||
| No back lane | Closet Organizers | No Animal Home | |||
| No Smoking Home | Attached Garage | Heated Garage | |||
| Parking Pad | Dishwasher | Garage door opener remote(s) | |||
| Garage door opener | Microwave Range Hood Combo | Refrigerator | |||
| Storage Shed | Stove | Central Vacuum | |||
| Window Coverings | See remarks | Walk out | |||
| Ceiling - 9ft | Vinyl Windows | ||||























































