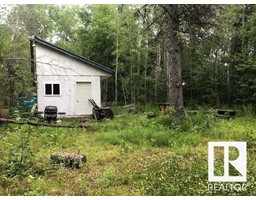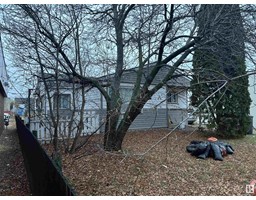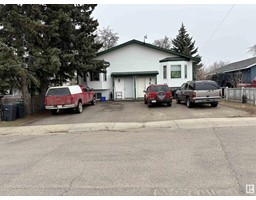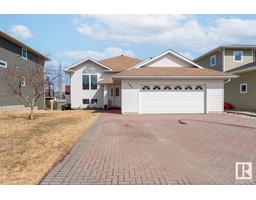844 Schooner DR Cold Lake North, Cold Lake, Alberta, CA
Address: 844 Schooner DR, Cold Lake, Alberta
Summary Report Property
- MKT IDE4383866
- Building TypeHouse
- Property TypeSingle Family
- StatusBuy
- Added22 weeks ago
- Bedrooms5
- Bathrooms3
- Area1477 sq. ft.
- DirectionNo Data
- Added On19 Jun 2024
Property Overview
Like new - almost 3000 sq feet of finished space in this WALKOUT modified bilevel on Schooner Drive - just by the elementary school and backing onto a walking trail. The main floor consists of an open concept living area, including living room with metal rail accents, gas fireplace, amazing large windows, & modern laminate floors. The kitchen is a show stopper with quartz countertops covering the MASSIVE island; an absundance of white cabinets & corner pantry! There are two additional bedrooms on this level as well as main bath, and main floor laundry. Upstairs is the spacious primary with walk-in closet, & full ensuite with dual sinks. The walkout basement includes rough in for a second kitchen/wetbar, big family room, 2 more bedrooms, a second laundry hookup, & access to the fenced/landscaped backyard & massive lower deck. Additional upgrades include custom lighting throughout the upstairs, a heated double car garage, walk-in entry closet, & upgraded drop down ceiling & sound insulation in the basement. (id:51532)
Tags
| Property Summary |
|---|
| Building |
|---|
| Land |
|---|
| Level | Rooms | Dimensions |
|---|---|---|
| Basement | Family room | 4.33 m x 4.11 m |
| Bedroom 4 | 3.61 m x 2.61 m | |
| Bedroom 5 | 3.67 m x 2.74 m | |
| Main level | Living room | 4.04 m x 3.97 m |
| Dining room | 2.35 m x 2.12 m | |
| Kitchen | 4.46 m x 3.15 m | |
| Bedroom 2 | 3.53 m x 3.05 m | |
| Bedroom 3 | 3.15 m x 2.98 m | |
| Upper Level | Primary Bedroom | 4.72 m x 4.33 m |
| Features | |||||
|---|---|---|---|---|---|
| See remarks | Wet bar | No Animal Home | |||
| No Smoking Home | Attached Garage | Heated Garage | |||
| Dishwasher | Dryer | Garage door opener remote(s) | |||
| Garage door opener | Microwave Range Hood Combo | Refrigerator | |||
| Stove | Washer | Window Coverings | |||
| See remarks | Walk out | Ceiling - 10ft | |||
| Vinyl Windows | |||||
























































