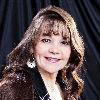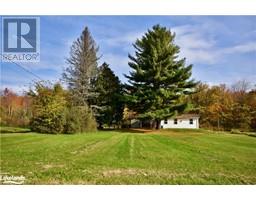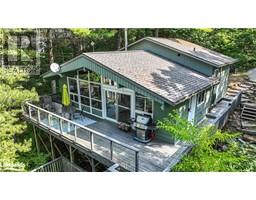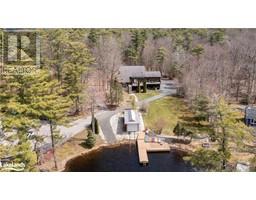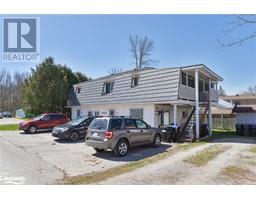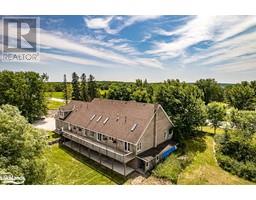1010 BEARD FARM Trail SE57 - Coldwater, COLDWATER, Ontario, CA
Address: 1010 BEARD FARM Trail, Coldwater, Ontario
Summary Report Property
- MKT ID40522733
- Building TypeHouse
- Property TypeSingle Family
- StatusBuy
- Added14 weeks ago
- Bedrooms3
- Bathrooms3
- Area2234 sq. ft.
- DirectionNo Data
- Added On14 Aug 2024
Property Overview
Are you searching for a quiet area? Located near Coldwater, with easy access to a major highway for those who commute, this all brick raised bungalow, is the perfect country home. First time on the market, this beautiful well built home features a large open concept living, dining, kitchen area with all kitchen appliances, an island for extra counter space, patio doors out to a large deck overlooking the private back yard, and a stone finished electric fireplace in the living area. The main floor offers 2 large bedrooms with the primary bedroom featuring a walk-in closet and 4-pc bathroom, and a 2-pc powder room. The fully finished basement offers a large rec room perfect for entertaining, a 3rd bedroom, a 3-pc bathroom (shower), laundry facility, large storage, and the utility room. There's an attached double car garage with inside entry, a second driveway with space to park your camper or larger vehicles, new shingles in 2022, and a combined electric/wood furnace. If you want a piece of country, with over 1 acre of land, privacy, this home is what you've been waiting for! Call today - this beauty is looking for a new owner. (id:51532)
Tags
| Property Summary |
|---|
| Building |
|---|
| Land |
|---|
| Level | Rooms | Dimensions |
|---|---|---|
| Basement | Storage | 6'6'' x 8'0'' |
| Utility room | 14'0'' x 13'7'' | |
| Laundry room | 6'0'' x 9'6'' | |
| Bedroom | 12'5'' x 13'7'' | |
| 3pc Bathroom | Measurements not available | |
| Recreation room | 25'7'' x 23'3'' | |
| Main level | Full bathroom | Measurements not available |
| Primary Bedroom | 11'11'' x 13'9'' | |
| Bedroom | 11'11'' x 10'6'' | |
| 2pc Bathroom | Measurements not available | |
| Living room | 13'10'' x 26'0'' | |
| Dining room | 9'9'' x 12'6'' | |
| Kitchen | 12'10'' x 12'6'' | |
| Foyer | 8'3'' x 6'4'' |
| Features | |||||
|---|---|---|---|---|---|
| Country residential | Recreational | Automatic Garage Door Opener | |||
| Detached Garage | Dishwasher | Refrigerator | |||
| Stove | Hood Fan | Garage door opener | |||
| None | |||||











































