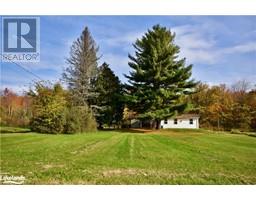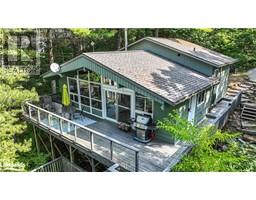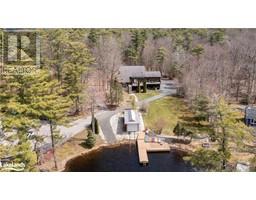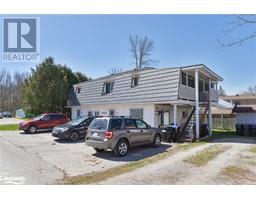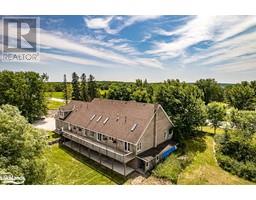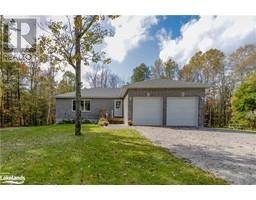1524 MOUNT STEPHEN Road SE57 - Coldwater, COLDWATER, Ontario, CA
Address: 1524 MOUNT STEPHEN Road, Coldwater, Ontario
Summary Report Property
- MKT ID40628573
- Building TypeHouse
- Property TypeSingle Family
- StatusBuy
- Added14 weeks ago
- Bedrooms3
- Bathrooms3
- Area1888 sq. ft.
- DirectionNo Data
- Added On11 Aug 2024
Property Overview
NEWER-BUILT HOME ON A SPRAWLING 1.56 ACRE CORNER LOT WITH A NEW DETACHED 14’ X 32’ SHOP! Discover the peace and quiet of country living with the convenience of nearby daily essentials in Coldwater. Set on a picturesque 1.56-acre corner lot, this private oasis features a serene pond and boasts immaculate curb appeal that will captivate you from the moment you arrive. Step inside this beautiful 3 bed/3 bath bungalow, built in 2016, and experience open-concept, one-level living at its finest. The entire house has been freshly painted, offering a bright and modern ambiance. The kitchen impresses with new appliances, stylish countertops, upgraded cabinets with crown moulding, and a chic backsplash. Outside, you'll find an abundance of green space, perfect for children and pets to play freely. The newly built 14’ x 32’ detached garage and an attached two-car garage provide ample space for all your vehicles and storage needs. With plenty of driveway parking and six outbuildings complete with hydro, this property is ideal for hobbyists, entrepreneurs, or anyone needing extra space. The massive crawl space offers additional storage possibilities, and the potential for an in-law suite adds flexibility for multi-generational living or guest accommodations. This #HomeToStay is a rare find, offering an exceptional lifestyle with plenty of room to grow and thrive. (id:51532)
Tags
| Property Summary |
|---|
| Building |
|---|
| Land |
|---|
| Level | Rooms | Dimensions |
|---|---|---|
| Main level | 3pc Bathroom | Measurements not available |
| 4pc Bathroom | Measurements not available | |
| Bedroom | 16'0'' x 10'0'' | |
| Bedroom | 11'6'' x 11'0'' | |
| Full bathroom | Measurements not available | |
| Primary Bedroom | 14'0'' x 18'6'' | |
| Family room | 14'0'' x 16'0'' | |
| Living room | 15'0'' x 14'0'' | |
| Dining room | 10'0'' x 14'0'' | |
| Kitchen | 13'0'' x 14'0'' |
| Features | |||||
|---|---|---|---|---|---|
| Country residential | Sump Pump | Automatic Garage Door Opener | |||
| Attached Garage | Dishwasher | Dryer | |||
| Refrigerator | Stove | Water softener | |||
| Washer | Microwave Built-in | Window Coverings | |||
| Garage door opener | Central air conditioning | ||||







































