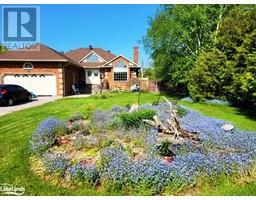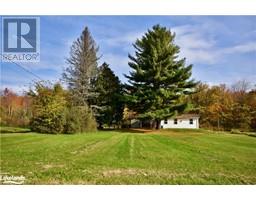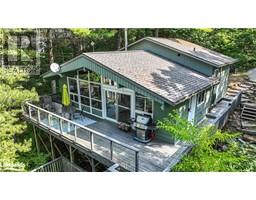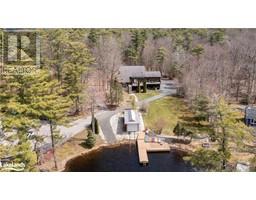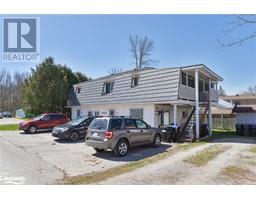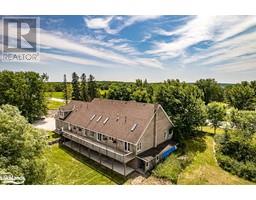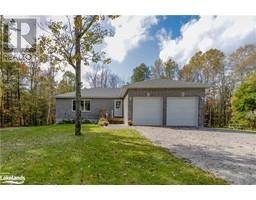23 RIVER Street SE57 - Coldwater, COLDWATER, Ontario, CA
Address: 23 RIVER Street, Coldwater, Ontario
Summary Report Property
- MKT ID40628871
- Building TypeHouse
- Property TypeSingle Family
- StatusBuy
- Added13 weeks ago
- Bedrooms3
- Bathrooms2
- Area1500 sq. ft.
- DirectionNo Data
- Added On17 Aug 2024
Property Overview
This charming century home is situated on a large lot across from the Coldwater River. Enjoy the spectacular view of your very own beautifully well kept garden or the riverfront where you can hear the sounds of nature at its best. The property consists of a 3+ car paved driveway, garage, 2 sheds and a custom made enclosure for your waste/recycling bins. The pristine back yard is partially fenced in with a smaller portion just off the large back deck that is fully fenced in. This area is a convenient safe play area for children or animals. The front of the house has a must see custom designed tree stump! Inside the main level has a 2PC bathroom, family room, kitchen, dining room and living room. The upper level has a 3PC washroom, 3 bedrooms and a smaller room that leads up to the attic and onto the balcony. The attic can be used as an extra bedroom, gym or a sitting area. This beautiful home is cost efficient with natural gas that runs around $140 a month on equal billing and an average of $100 on Hydro. Coldwater is a growing, family friendly community that hosts fun and entertaining yearly events. The home is perfectly located for privacy, but is also within walking distance to downtown shops, food, LCBO, legion, church, pharmacy, elementary school and community bus that runs to and from Midland and Orillia! I hope you enjoy all this home has to offer. (id:51532)
Tags
| Property Summary |
|---|
| Building |
|---|
| Land |
|---|
| Level | Rooms | Dimensions |
|---|---|---|
| Second level | Utility room | 9'0'' x 6'0'' |
| 2pc Bathroom | Measurements not available | |
| Bedroom | 10'2'' x 10'2'' | |
| Bedroom | 10'2'' x 10'9'' | |
| Main level | 3pc Bathroom | Measurements not available |
| Bedroom | 12'0'' x 7'1'' | |
| Family room | 19'7'' x 19'11'' | |
| Living room | 13'5'' x 12'0'' | |
| Dining room | 12'0'' x 13'5'' | |
| Kitchen | 13'0'' x 8'11'' |
| Features | |||||
|---|---|---|---|---|---|
| Paved driveway | Detached Garage | Dryer | |||
| Refrigerator | Stove | Water meter | |||
| Water softener | Washer | Central air conditioning | |||



























