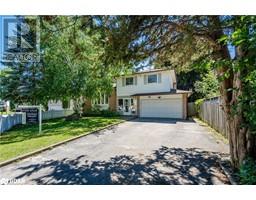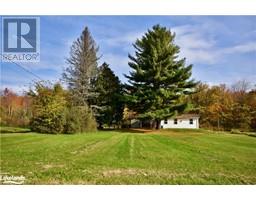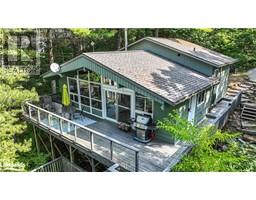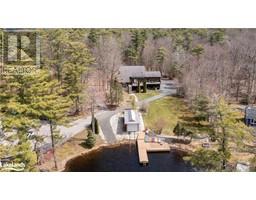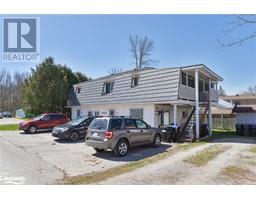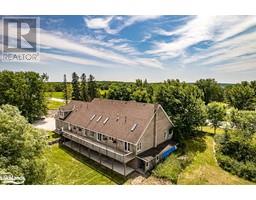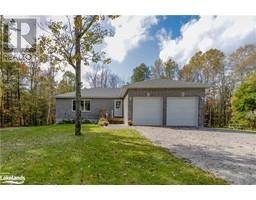2514 JANES Lane SE53 - Rural Severn, COLDWATER, Ontario, CA
Address: 2514 JANES Lane, Coldwater, Ontario
Summary Report Property
- MKT ID40597503
- Building TypeHouse
- Property TypeSingle Family
- StatusBuy
- Added20 weeks ago
- Bedrooms3
- Bathrooms1
- Area1010 sq. ft.
- DirectionNo Data
- Added On30 Jun 2024
Property Overview
Nestled along the picturesque Trent Severn Waterway, this sprawling 10-acre property offers a tranquil retreat with breathtaking waterfront views. A charming 3 bedroom log home welcomes you with a rustic ambiance providing a cozy sanctuary tucked into nature. A spacious double car detached and heated garage ensures ample space for vehicles and storage. Adding to that a quonset hut and garden shed also accompany this property leaving no toy without a home. Embrace the beauty of 300 plus feet of waterfront with docking coupled with the warmth of a log home retreat on this exceptional property. In addition to the charming amenities this property boasts an impressive array of tools and mechanical equipment, catering to a variety of needs and interests. From essential hand tools to specialized machinery, every task is made effortless on this expansive estate. Whether you're a hobbyist craftsman, an avid gardener, or a seasoned DIY enthusiast, you'll find everything you need to bring your projects to fruition. Ask us about the added list of items available to negotiate as well. (id:51532)
Tags
| Property Summary |
|---|
| Building |
|---|
| Land |
|---|
| Level | Rooms | Dimensions |
|---|---|---|
| Basement | Other | 24'0'' x 35'8'' |
| Main level | 4pc Bathroom | 6'2'' x 5'6'' |
| Bedroom | 9'10'' x 9'7'' | |
| Bedroom | 9'10'' x 8'8'' | |
| Primary Bedroom | 9'10'' x 9'9'' | |
| Living room | 13'10'' x 19'8'' | |
| Dining room | 13'10'' x 7'3'' | |
| Kitchen | 9'9'' x 9'9'' |
| Features | |||||
|---|---|---|---|---|---|
| Crushed stone driveway | Country residential | Detached Garage | |||
| Central Vacuum | Dryer | Refrigerator | |||
| Stove | Washer | Window Coverings | |||
| Central air conditioning | |||||








































