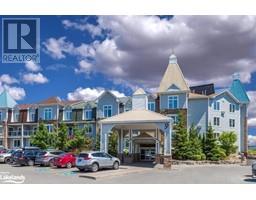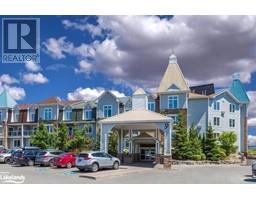156 ESCARPMENT Crescent CW01-Collingwood, Collingwood, Ontario, CA
Address: 156 ESCARPMENT Crescent, Collingwood, Ontario
Summary Report Property
- MKT ID40587240
- Building TypeRow / Townhouse
- Property TypeSingle Family
- StatusBuy
- Added22 weeks ago
- Bedrooms3
- Bathrooms2
- Area1289 sq. ft.
- DirectionNo Data
- Added On18 Jun 2024
Property Overview
Are you a first-time home buyer, investor, someone seeking a vacation retreat or a year round residence? This welcoming 1289 sq.ft. property is perfect for you. The 3-bedroom, 2 bath, 2 story townhome nestled in a very desirable location in Living Waters (formerly Cranberry) and located within minutes of downtown shopping, biking/walking trails, golf courses and ski hills has it all. The open concept main floor offers a recently renovated kitchen with a new functional layout, quartz counter tops and backsplash and tons of storage, a living room with gas fireplace and dining area. A private walk out to a stone patio backing onto a treed area is the perfect place where to relax and take in the natural beauty of the area. Upstairs are 3 well-sized bedrooms providing a peaceful retreat and 2 four piece bathrooms. An assigned parking space is steps from your front door. Furniture and content is offered separately. This unit is heated by the gas fireplace and baseboard heaters are used as backup. All windows have been replaced. This is a must-see home! (id:51532)
Tags
| Property Summary |
|---|
| Building |
|---|
| Land |
|---|
| Level | Rooms | Dimensions |
|---|---|---|
| Second level | 4pc Bathroom | Measurements not available |
| 4pc Bathroom | Measurements not available | |
| Bedroom | 14'0'' x 10'0'' | |
| Bedroom | 16'0'' x 9'6'' | |
| Primary Bedroom | 14'0'' x 9'0'' | |
| Main level | Storage | 6'0'' x 12'0'' |
| Living room/Dining room | 21'4'' x 19'0'' | |
| Kitchen | 10'0'' x 11'0'' |
| Features | |||||
|---|---|---|---|---|---|
| Dishwasher | Dryer | Refrigerator | |||
| Stove | Washer | Microwave Built-in | |||
| Hood Fan | Window Coverings | None | |||
























































