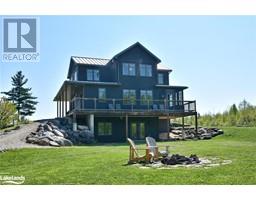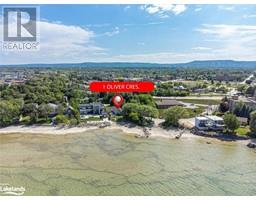18 COOPER Street CW01-Collingwood, Collingwood, Ontario, CA
Address: 18 COOPER Street, Collingwood, Ontario
Summary Report Property
- MKT ID40630546
- Building TypeHouse
- Property TypeSingle Family
- StatusBuy
- Added12 weeks ago
- Bedrooms4
- Bathrooms3
- Area2203 sq. ft.
- DirectionNo Data
- Added On22 Aug 2024
Property Overview
Enjoy main floor living without compromising space for visitors in this fabulous Pretty River Estates Bungaloft, located within walking distance of the shops and restaurants of downtown Collingwood! Boasting four spacious bedrooms (all above-ground) and three bathrooms with a bright, open flow, this home is ideal for retirees or families. On the main floor you'll find soaring ceilings and a smart, open-concept layout, primary bedroom with walk-in closet and ensuite bath, a second main floor bedroom (currently used as den), bathroom and convenient laundry plus a walk-out to the lovely backyard, complete with large deck and 12’ x 12’ aluminum hardtop gazebo, perfect for dining al fresco! The 2nd level includes a spacious loft space overlooking the living area that could be used as an office, homework station, exercise room or sitting area plus 2 bedrooms and a full bath for family or friends to enjoy their own space. Double car garage with direct entry into the laundry room plus a large, unfinished and pristine basement with rough-in for another bathroom provides excellent storage space and the opportunity to add more living/sleeping space. Situated in the charming town of Collingwood, this home offers proximity to local amenities, schools, and recreational facilities, all just minutes away from ski hills, trails, golf, and the shores of Georgian Bay. (id:51532)
Tags
| Property Summary |
|---|
| Building |
|---|
| Land |
|---|
| Level | Rooms | Dimensions |
|---|---|---|
| Second level | 3pc Bathroom | Measurements not available |
| Bedroom | 17'0'' x 9'3'' | |
| Bedroom | 9'11'' x 13'4'' | |
| Loft | 24'4'' x 10'11'' | |
| Main level | 2pc Bathroom | Measurements not available |
| Bedroom | 11'0'' x 13'0'' | |
| Full bathroom | Measurements not available | |
| Primary Bedroom | 11'11'' x 20'3'' | |
| Laundry room | 8'5'' x 6'9'' | |
| Dining room | 9'9'' x 13'9'' | |
| Kitchen | 15'10'' x 12'10'' | |
| Great room | 12'8'' x 15'3'' |
| Features | |||||
|---|---|---|---|---|---|
| Gazebo | Sump Pump | Attached Garage | |||
| Central Vacuum - Roughed In | Dishwasher | Dryer | |||
| Microwave | Refrigerator | Stove | |||
| Washer | Garage door opener | Central air conditioning | |||
















































































