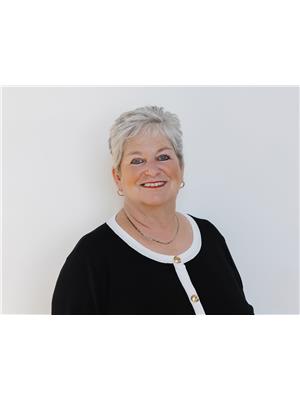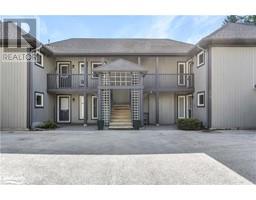27 DAWSON Drive Unit# 136 CW01-Collingwood, Collingwood, Ontario, CA
Address: 27 DAWSON Drive Unit# 136, Collingwood, Ontario
2 Beds2 Baths794 sqftStatus: Buy Views : 256
Price
$439,900
Summary Report Property
- MKT ID40597299
- Building TypeApartment
- Property TypeSingle Family
- StatusBuy
- Added22 weeks ago
- Bedrooms2
- Bathrooms2
- Area794 sq. ft.
- DirectionNo Data
- Added On18 Jun 2024
Property Overview
Private, quiet location ideally situated in popular Cranberry Resort, near trails, downtown, golf & skiing. This cozy ground floor corner unit boasts 2 bdrms. 2 baths, & is ideally located with reserved parking at your side door. Upgraded features include new gas f/place (Oct. 2023) w/shiplap surround, laminate flooring, granite & wood counters in kitchen and a triple sliding door from your living rm to patio. Freshly painted throughout in 2024. Primary bedroom has a walkthrough closet leading to private ensuite. Extra storage in laundry rm, as well as an exterior storage locker. Ideal as a weekend retreat, investment property (proven rental history) or full time living. (id:51532)
Tags
| Property Summary |
|---|
Property Type
Single Family
Building Type
Apartment
Storeys
1
Square Footage
794 sqft
Subdivision Name
CW01-Collingwood
Title
Condominium
Built in
1989
Parking Type
Visitor Parking
| Building |
|---|
Bedrooms
Above Grade
2
Bathrooms
Total
2
Interior Features
Appliances Included
Dishwasher, Dryer, Microwave, Refrigerator, Stove, Washer, Window Coverings
Basement Type
None
Building Features
Features
Corner Site, Balcony
Foundation Type
Poured Concrete
Style
Attached
Construction Material
Wood frame
Square Footage
794 sqft
Heating & Cooling
Heating Type
Baseboard heaters
Utilities
Utility Type
Cable(Available),Electricity(Available),Natural Gas(Available),Telephone(Available)
Utility Sewer
Municipal sewage system
Water
Municipal water
Exterior Features
Exterior Finish
Wood
Neighbourhood Features
Community Features
Quiet Area
Amenities Nearby
Golf Nearby, Public Transit, Schools, Shopping, Ski area
Maintenance or Condo Information
Maintenance Fees
$428.57 Monthly
Maintenance Fees Include
Landscaping, Property Management
Parking
Parking Type
Visitor Parking
Total Parking Spaces
136
| Land |
|---|
Other Property Information
Zoning Description
R3-32
| Level | Rooms | Dimensions |
|---|---|---|
| Main level | Primary Bedroom | 10'6'' x 12'3'' |
| Bedroom | 12'3'' x 8'4'' | |
| Full bathroom | Measurements not available | |
| 3pc Bathroom | Measurements not available | |
| Kitchen | 7'0'' x 7'2'' | |
| Living room | 13'3'' x 13'9'' |
| Features | |||||
|---|---|---|---|---|---|
| Corner Site | Balcony | Visitor Parking | |||
| Dishwasher | Dryer | Microwave | |||
| Refrigerator | Stove | Washer | |||
| Window Coverings | |||||






































