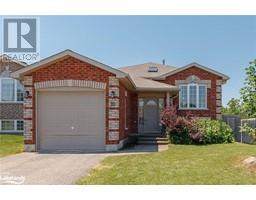29 COURTICE Crescent CW01-Collingwood, Collingwood, Ontario, CA
Address: 29 COURTICE Crescent, Collingwood, Ontario
3 Beds2 Baths1774 sqftStatus: Buy Views : 172
Price
$682,500
Summary Report Property
- MKT ID40610268
- Building TypeHouse
- Property TypeSingle Family
- StatusBuy
- Added19 weeks ago
- Bedrooms3
- Bathrooms2
- Area1774 sq. ft.
- DirectionNo Data
- Added On10 Jul 2024
Property Overview
Home sweet home. Pride of ownership shows throughout this bright and updated raised bungalow on Courtice Crescent. Striking newer kitchen reno in 2020 and updated appliances. Bright clean and well designed. Three bedrooms on main floor lead back to primary ensuite with walk-out to western facing sun deck. Private fully fenced backyard with shed and flower beds. Roof re-shingled in 2018 and basement windows replaced in 2018, air conditioner replaced in 2020. Live in town to access all that Collingwood has to offer in a home that is bright, cheerful and up to date with a fully finished basement. Make sure to print the list of upgrades to understand the value that has been added. (id:51532)
Tags
| Property Summary |
|---|
Property Type
Single Family
Building Type
House
Storeys
1
Square Footage
1774 sqft
Subdivision Name
CW01-Collingwood
Title
Freehold
Land Size
under 1/2 acre
Built in
1986
| Building |
|---|
Bedrooms
Above Grade
3
Bathrooms
Total
3
Interior Features
Appliances Included
Dishwasher, Dryer, Refrigerator, Stove, Washer, Window Coverings
Basement Type
Full (Finished)
Building Features
Features
Sump Pump
Style
Detached
Architecture Style
Raised bungalow
Square Footage
1774 sqft
Fire Protection
Smoke Detectors
Structures
Shed
Heating & Cooling
Cooling
Central air conditioning
Heating Type
Forced air
Utilities
Utility Type
Electricity(Available),Natural Gas(Available)
Utility Sewer
Municipal sewage system
Water
Municipal water
Exterior Features
Exterior Finish
Aluminum siding, Brick
Neighbourhood Features
Community Features
Community Centre, School Bus
Amenities Nearby
Golf Nearby, Hospital, Park, Public Transit, Ski area
Parking
Total Parking Spaces
4
| Land |
|---|
Other Property Information
Zoning Description
R3
| Level | Rooms | Dimensions |
|---|---|---|
| Lower level | Storage | 8'1'' x 6'8'' |
| 3pc Bathroom | 8'2'' x 6'6'' | |
| Laundry room | 8'2'' x 13'8'' | |
| Family room | 11'2'' x 21'4'' | |
| Recreation room | 19'8'' x 14'9'' | |
| Main level | Primary Bedroom | 13'5'' x 9'2'' |
| Bedroom | 9'0'' x 11'6'' | |
| Bedroom | 9'11'' x 7'10'' | |
| 4pc Bathroom | 4'10'' x 9'2'' | |
| Kitchen | 13'5'' x 9'1'' | |
| Dining room | 9'2'' x 9'1'' | |
| Living room | 15'4'' x 11'5'' |
| Features | |||||
|---|---|---|---|---|---|
| Sump Pump | Dishwasher | Dryer | |||
| Refrigerator | Stove | Washer | |||
| Window Coverings | Central air conditioning | ||||




















































