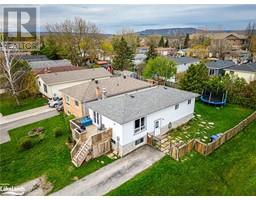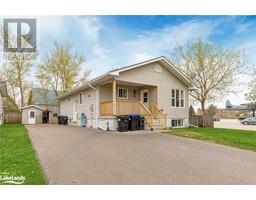34 REID CRESCENT, Collingwood, Ontario, CA
Address: 34 REID CRESCENT, Collingwood, Ontario
Summary Report Property
- MKT IDS9250085
- Building TypeHouse
- Property TypeSingle Family
- StatusBuy
- Added14 weeks ago
- Bedrooms3
- Bathrooms2
- Area0 sq. ft.
- DirectionNo Data
- Added On12 Aug 2024
Property Overview
Welcome to 34 Reid Crescent in Collingwood. This 3 bed (2+1), 2 bath bungalow is located on a quiet street with mature trees and steps away from the Georgian Trail System. The main floor features an open concept space with spacious living room and dining area as well as a sliding door from your kitchen to large wraparound deck to enjoy your morning coffee or evening beverage. The spacious primary bedroom is highlighted by the walk-in closet and semi-ensuite. In the finished basement, you'll enjoy the large rec room with gas fireplace, additional bedroom, 3pc bath, lots of natural light and bonus den for a home office or additional storage. The attached single car garage features an automatic door opener, the steel roof was installed approximately 10 years ago and there is a gas line for your BBQ! With some updates to the flooring and some fresh paint, this is a great option for your new home. (id:51532)
Tags
| Property Summary |
|---|
| Building |
|---|
| Land |
|---|
| Level | Rooms | Dimensions |
|---|---|---|
| Lower level | Utility room | 3 m x 3.15 m |
| Bathroom | 1.96 m x 1.68 m | |
| Bedroom 3 | 3.12 m x 3.63 m | |
| Den | 3 m x 3.3 m | |
| Recreational, Games room | 4.24 m x 6.71 m | |
| Main level | Bathroom | 2.74 m x 1.88 m |
| Bedroom | 3.84 m x 3.63 m | |
| Bedroom 2 | 2.79 m x 3.17 m | |
| Dining room | 4.57 m x 2.54 m | |
| Kitchen | 2.79 m x 3.15 m | |
| Living room | 5.94 m x 4.22 m |
| Features | |||||
|---|---|---|---|---|---|
| Attached Garage | Water Heater | Dishwasher | |||
| Dryer | Refrigerator | Stove | |||
| Washer | Window Coverings | Central air conditioning | |||
| Fireplace(s) | |||||





























































