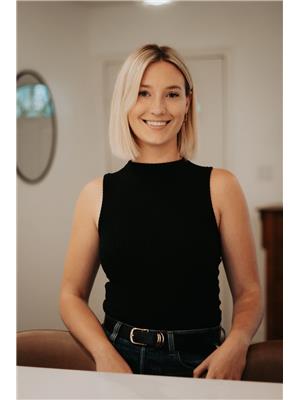59 HICKORY Street CW01-Collingwood, Collingwood, Ontario, CA
Address: 59 HICKORY Street, Collingwood, Ontario
Summary Report Property
- MKT ID40565938
- Building TypeHouse
- Property TypeSingle Family
- StatusBuy
- Added22 weeks ago
- Bedrooms2
- Bathrooms2
- Area1182 sq. ft.
- DirectionNo Data
- Added On18 Jun 2024
Property Overview
Charming 1.5 story home on a full town lot in the heart of Collingwood. With the beautiful matured trees you wouldn't know you are so conveniently located close to many amenities. Thoughtful creative touches throughout this 2 bedroom, 1.5 bathroom home. On the main floor you have original hardwood flooring, a kitchen ready for you to make your own, a renovated 3 pc bathroom, a full dining room and living room with 100 year-old reclaimed hemlock barn board. Featuring custom hand-made wood and industrial designs throughout. Upstairs holds both bedrooms, a 2pc bathroom and laundry. On the exterior, you have a new roof (2023), a cozy covered porch and a shed great for storage or as a workshop. A fully fenced back yard creates a private oasis right in town. There is potential with this lot for an addition or garage, or apply for a severance at the buyers due diligence. Walking distance to many amenities including restaurants, shopping, trails, and the shores of Georgian Bay! Only a short drive to the escarpment for ski hills, hiking, biking and more! (id:51532)
Tags
| Property Summary |
|---|
| Building |
|---|
| Land |
|---|
| Level | Rooms | Dimensions |
|---|---|---|
| Second level | Bedroom | 8'10'' x 11'5'' |
| 2pc Bathroom | Measurements not available | |
| Primary Bedroom | 9'8'' x 11'11'' | |
| Main level | Living room | 15'1'' x 12'3'' |
| 3pc Bathroom | Measurements not available | |
| Dining room | 8'9'' x 12'3'' | |
| Kitchen | 9'2'' x 13'3'' |
| Features | |||||
|---|---|---|---|---|---|
| Crushed stone driveway | Dryer | Microwave | |||
| Refrigerator | Stove | Washer | |||
| None | |||||





































































