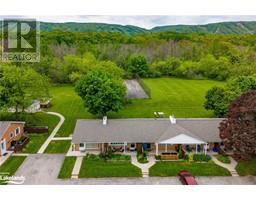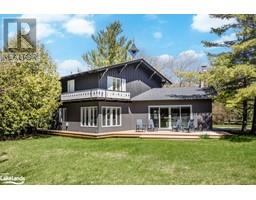67 BROOKE Avenue CW01-Collingwood, Collingwood, Ontario, CA
Address: 67 BROOKE Avenue, Collingwood, Ontario
Summary Report Property
- MKT ID40602428
- Building TypeHouse
- Property TypeSingle Family
- StatusBuy
- Added22 weeks ago
- Bedrooms4
- Bathrooms4
- Area3548 sq. ft.
- DirectionNo Data
- Added On19 Jun 2024
Property Overview
STUNNING 4 BEDROOM HOME IN SOUGHT-AFTER NEIGHBOURHOOD - This exceptional family home is spacious at over 3500 sq/ft total with 4 bedrooms and 4 baths. Located in one of Collingwood's most sought-after neighbourhoods, the home was designed with a contemporary feel with gorgeous details throughout. Situated on an oversized corner lot, the property is private and peaceful with the most inviting covered front porch, perfect for sunsets. Inside, style awaits with the formal living/dining areas that are bright and airy and feature an abundance of windows. The kitchen is equipped with high end appliances, a spacious walk-in pantry and large sit up island. The family room with custom barn board accent wall overlooks the backyard and features a cozy stone fireplace. The main floor mudroom is conveniently located with access to the double car garage as well as a side entrance to the yard. Upstairs, the large primary suite features a walk-in closet and gorgeous escarpment views. The ensuite completes the space with an extra-large vanity, glass shower and soaker tub. The additional bedrooms are spacious and bright and offer large walk-in closets. The basement completes the home with an additional family room with fireplace, bar area that’s ready with plumbing and another full bathroom. The backyard is a peaceful retreat, you will love the covered patio that is perfect for outdoor entertaining late into the fall. Brooke Avenue is a great neighbourhood with two parks and trail access at the end of the street. This pretty family friendly property is designed for easy upscale living and is a must see! (id:51532)
Tags
| Property Summary |
|---|
| Building |
|---|
| Land |
|---|
| Level | Rooms | Dimensions |
|---|---|---|
| Second level | Bedroom | 12'4'' x 10'0'' |
| Bedroom | 10'8'' x 10'8'' | |
| Bedroom | 12'0'' x 10'8'' | |
| 4pc Bathroom | Measurements not available | |
| Full bathroom | Measurements not available | |
| Primary Bedroom | 22'9'' x 12'7'' | |
| Lower level | Laundry room | 5'9'' x 8'6'' |
| 3pc Bathroom | Measurements not available | |
| Recreation room | 18'7'' x 34'5'' | |
| Main level | Dining room | 12'4'' x 10'0'' |
| 2pc Bathroom | Measurements not available | |
| Kitchen | 11'3'' x 17'10'' | |
| Family room | 15'0'' x 18'5'' | |
| Living room | 12'0'' x 16'3'' |
| Features | |||||
|---|---|---|---|---|---|
| Corner Site | Paved driveway | Attached Garage | |||
| Central Vacuum | Dishwasher | Dryer | |||
| Refrigerator | Washer | Gas stove(s) | |||
| Window Coverings | Garage door opener | Central air conditioning | |||








































































