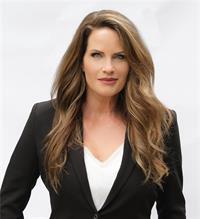90 FINDLAY Drive CW01-Collingwood, Collingwood, Ontario, CA
Address: 90 FINDLAY Drive, Collingwood, Ontario
5 Beds5 Baths6174 sqftStatus: Buy Views : 714
Price
$1,995,000
Summary Report Property
- MKT ID40604545
- Building TypeHouse
- Property TypeSingle Family
- StatusBuy
- Added22 weeks ago
- Bedrooms5
- Bathrooms5
- Area6174 sq. ft.
- DirectionNo Data
- Added On18 Jun 2024
Property Overview
Modern Scandinavian Design - Welcome to 90 Findlay - This sprawling, CUSTOM BUILT luxurious home, just 5 minutes from downtown Collingwood, spans 6,174 square feet and features 5 Bedrooms & 5 Bathrooms. Meticulously designed, it includes a spacious mudroom, main floor laundry and double car garage. The expansive bright basement, complete with a gym and kitchenette, can also serve as an IN-LAW or NANNY SUITE. Backed by a reassuring Tarion Warranty, this contemporary home provides peace of mind for discerning buyers. Sleek design elements are highlighted by bleached oak flooring throughout. Experience the exceptional craftsmanship and the serene ambiance of this brand new exceptional home in person. (id:51532)
Tags
| Property Summary |
|---|
Property Type
Single Family
Building Type
House
Storeys
2
Square Footage
6174 sqft
Subdivision Name
CW01-Collingwood
Title
Freehold
Land Size
under 1/2 acre
Parking Type
Attached Garage
| Building |
|---|
Bedrooms
Above Grade
3
Below Grade
2
Bathrooms
Total
5
Partial
2
Interior Features
Appliances Included
Dishwasher, Dryer, Refrigerator, Washer, Gas stove(s), Hood Fan, Garage door opener
Basement Type
Full (Finished)
Building Features
Features
Sump Pump
Foundation Type
Insulated Concrete Forms
Style
Detached
Architecture Style
2 Level
Construction Material
Wood frame
Square Footage
6174 sqft
Rental Equipment
None
Heating & Cooling
Cooling
Central air conditioning
Heating Type
Forced air
Utilities
Utility Sewer
Municipal sewage system
Water
Municipal water
Exterior Features
Exterior Finish
Aluminum siding, Stone, Wood
Parking
Parking Type
Attached Garage
Total Parking Spaces
6
| Land |
|---|
Other Property Information
Zoning Description
R-2
| Level | Rooms | Dimensions |
|---|---|---|
| Lower level | Storage | 14'9'' x 6'10'' |
| 2pc Bathroom | Measurements not available | |
| 4pc Bathroom | Measurements not available | |
| Bedroom | 15'2'' x 13'10'' | |
| Bedroom | 14'10'' x 13'10'' | |
| Gym | 23'4'' x 14'2'' | |
| Recreation room | 17'5'' x 35'4'' | |
| Family room | 13'4'' x 14'2'' | |
| Main level | Foyer | 14'6'' x 5'9'' |
| 2pc Bathroom | Measurements not available | |
| 4pc Bathroom | Measurements not available | |
| Laundry room | 10'0'' x 7'6'' | |
| Mud room | 14'0'' x 14'0'' | |
| Bonus Room | 24'10'' x 21'10'' | |
| Bedroom | 15'3'' x 12'0'' | |
| Bedroom | 15'1'' x 12'0'' | |
| Full bathroom | Measurements not available | |
| Primary Bedroom | 15'5'' x 14'4'' | |
| Office | 9'5'' x 12'6'' | |
| Dining room | 16'10'' x 14'8'' | |
| Living room | 17'10'' x 13'5'' | |
| Kitchen | 20'0'' x 17'10'' |
| Features | |||||
|---|---|---|---|---|---|
| Sump Pump | Attached Garage | Dishwasher | |||
| Dryer | Refrigerator | Washer | |||
| Gas stove(s) | Hood Fan | Garage door opener | |||
| Central air conditioning | |||||














































