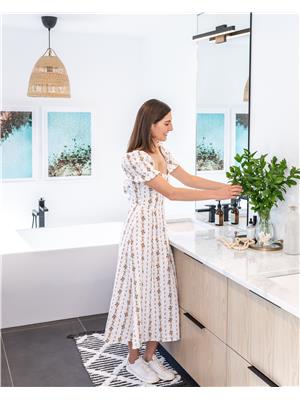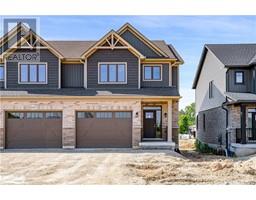LOT 40 SWAIN Crescent CW01-Collingwood, Collingwood, Ontario, CA
Address: LOT 40 SWAIN Crescent, Collingwood, Ontario
Summary Report Property
- MKT ID40628733
- Building TypeRow / Townhouse
- Property TypeSingle Family
- StatusBuy
- Added13 weeks ago
- Bedrooms4
- Bathrooms3
- Area1994 sq. ft.
- DirectionNo Data
- Added On19 Aug 2024
Property Overview
OPEN HOUSE AUG 3RD located at 66 Kirby Ave Collingwood. Completion will be in late Sept/early Oct. All the finishes have been chosen by the Sunvale design team including hardwood flooring. offering close to $100,000 in upgrades. Sunvale Model Home located at 66 KIRBY AVE, COLLINGWOOD. Welcome to Poplar Trails a new townhouse development by Sunvale Homes. A contemporary sophisticated development that offers the perfect balance of community & design features. Nestled in a peaceful, no-through-road neighbourhood, these townhomes boast stunning designs with modern features and finishes that cater to family or individual needs. Each unit is thoughtfully laid out with spacious living areas, large windows that provide ample natural light & private outdoor spaces for entertainment & relaxation. With a prime location that's close to everything you need, from hiking, skiing, mountain biking, shopping, dining to schools, trails, and parks, this development offers a convenient and comfortable lifestyle. Plus, with easy access to major transit routes to help ease any commute. Contact for more info and for the luxury features. Sunvale Model Home Hours Saturday - Sunday: 11:00am - 4:00pm Monday - Wednesday : 12:30pm - 6:30pm located at 66 Kirby Ave. Taxes have not yet been assessed (id:51532)
Tags
| Property Summary |
|---|
| Building |
|---|
| Land |
|---|
| Level | Rooms | Dimensions |
|---|---|---|
| Second level | Bedroom | 10'0'' x 11'7'' |
| Bedroom | 11'5'' x 15'10'' | |
| 3pc Bathroom | Measurements not available | |
| 4pc Bathroom | Measurements not available | |
| Bedroom | 11'0'' x 12'0'' | |
| Bedroom | 10'6'' x 10'0'' | |
| Main level | Living room | 14'6'' x 11'1'' |
| Dining room | 12'4'' x 8'7'' | |
| Kitchen | 15'1'' x 8'8'' | |
| 2pc Bathroom | Measurements not available |
| Features | |||||
|---|---|---|---|---|---|
| Sump Pump | Attached Garage | Hood Fan | |||
| None | |||||





























