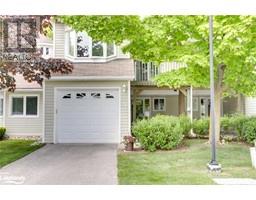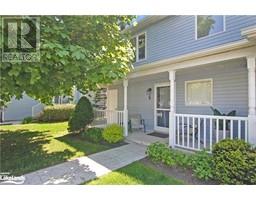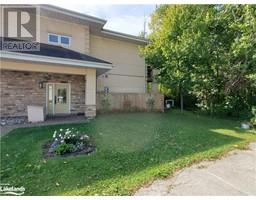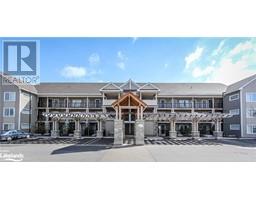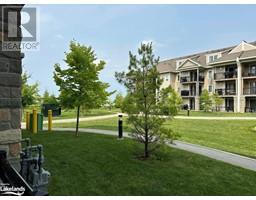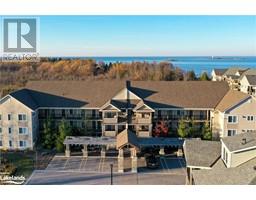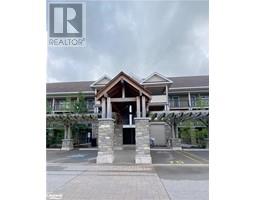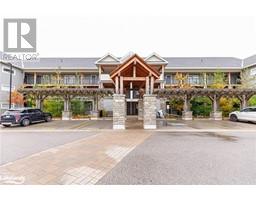10 JOSEPH Trail CW01-Collingwood, Collingwood, Ontario, CA
Address: 10 JOSEPH Trail, Collingwood, Ontario
2 Beds2 BathsNo Data sqftStatus: Rent Views : 38
Price
$10,500
Summary Report Property
- MKT ID40634755
- Building TypeApartment
- Property TypeSingle Family
- StatusRent
- Added13 weeks ago
- Bedrooms2
- Bathrooms2
- AreaNo Data sq. ft.
- DirectionNo Data
- Added On19 Aug 2024
Property Overview
SKI SEASONAL LEASE- 4 Month December to April. Professionally decorated and fully furnished 2 bedrooms 2 bath condo, bright open concept. Fabulous location with scenic view overlooking the golf course. Features upgraded kitchen with granite counter top, 5 appliances, gas fireplace, and large balcony with BBQ. Move in ready with supplies, complete kitchen; bed linens and towels. Garage with inside entry and driveway parking for second car! Adjacent to cross country trails, 10 min drive to Blue Mountain Village and ski lifts, Collingwood downtown for shopping. Partially refundable utilities/damage/cleaning deposit in addition to rent. No pets & no smokers. A pleasure to show. (id:51532)
Tags
| Property Summary |
|---|
Property Type
Single Family
Building Type
Apartment
Storeys
2
Square Footage
1083 sqft
Subdivision Name
CW01-Collingwood
Title
Condominium
Built in
2010
Parking Type
Attached Garage
| Building |
|---|
Bedrooms
Above Grade
2
Bathrooms
Total
2
Interior Features
Appliances Included
Refrigerator, Microwave Built-in, Window Coverings
Basement Type
None
Building Features
Features
Corner Site, Backs on greenbelt, Conservation/green belt, Balcony
Foundation Type
Block
Style
Attached
Architecture Style
2 Level
Construction Material
Wood frame
Square Footage
1083 sqft
Rental Equipment
None
Fire Protection
Smoke Detectors
Heating & Cooling
Cooling
Central air conditioning
Heating Type
Forced air
Utilities
Utility Type
Cable(Available),Electricity(Available),Natural Gas(Available)
Utility Sewer
Municipal sewage system
Water
Municipal water
Exterior Features
Exterior Finish
Stone, Wood
Pool Type
Inground pool
Maintenance or Condo Information
Maintenance Fees Include
Insurance, Property Management
Parking
Parking Type
Attached Garage
Total Parking Spaces
2
| Land |
|---|
Other Property Information
Zoning Description
R3-32
| Level | Rooms | Dimensions |
|---|---|---|
| Second level | 4pc Bathroom | Measurements not available |
| 5pc Bathroom | Measurements not available | |
| Primary Bedroom | 14'0'' x 10'0'' | |
| Bedroom | 11'0'' x 9'10'' | |
| Main level | Dining room | 9'10'' x 7'6'' |
| Living room | 16'6'' x 13'6'' | |
| Kitchen | 9'8'' x 9'6'' |
| Features | |||||
|---|---|---|---|---|---|
| Corner Site | Backs on greenbelt | Conservation/green belt | |||
| Balcony | Attached Garage | Refrigerator | |||
| Microwave Built-in | Window Coverings | Central air conditioning | |||




















