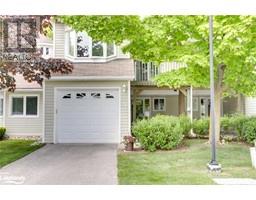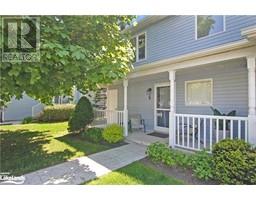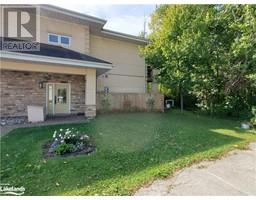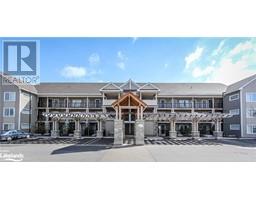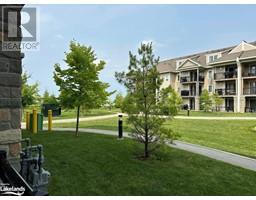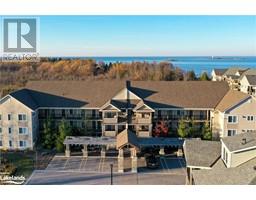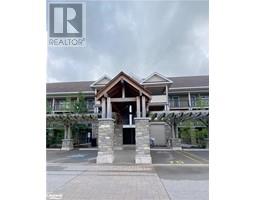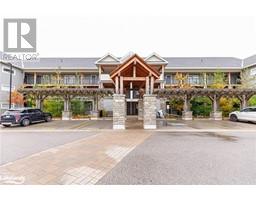14 PORT Road CW01, Collingwood, Ontario, CA
Address: 14 PORT Road, Collingwood, Ontario
Summary Report Property
- MKT ID40620263
- Building TypeRow / Townhouse
- Property TypeSingle Family
- StatusRent
- Added18 weeks ago
- Bedrooms4
- Bathrooms3
- AreaNo Data sq. ft.
- DirectionNo Data
- Added On15 Jul 2024
Property Overview
Step into the heart of waterfront bliss at Dockside, where comfort meets convenience in this inviting end unit. This townhouse offers over 2,400 square feet of living space with 4 bedrooms and 2.5 bathrooms, providing ample space for relaxation and gathering. There are only 5, 4 bedroom units at Dockside. The finished lower level adds versatility to the layout, perfect for family time or hosting friends. Enjoy the airy, open-concept design that fills the home with natural light, making it feel warm and welcoming. The kitchen is the hub of the home, featuring a generous island for casual dining and entertaining. Cozy up by the gas fireplace in the living area, or retreat to the loft for a quiet reading nook or home office space. Outside, the community offers a host of amenities for residents to enjoy a private waterfront beach, and tennis/pickleball courts for active fun. Take in the stunning views from the community waterfront deck overlooking Georgian Bay, or unwind in the saltwater pool, embracing a four-season lifestyle at your fingertips. Located close to vibrant Town of Collingwood, residents have easy access to shops, trails, and only a short 10-minute drive to Blue Mountain for skiing and outdoor adventures. Golf enthusiasts will appreciate the nearby courses, while water lovers can make use of the watercraft launch for kayaks, canoes, or paddleboards. Dockside has recently completed an extensive exterior renovation that included new siding, front doors and garage doors and front steps. Future plans are for the outside to undergo a “beautification project” and the roads will be paved. Come experience the charm and convenience of Dockside living, where every day is filled with the joys of waterfront living and the beauty of the surrounding area. (id:51532)
Tags
| Property Summary |
|---|
| Building |
|---|
| Land |
|---|
| Level | Rooms | Dimensions |
|---|---|---|
| Second level | Loft | 10'5'' x 11'7'' |
| 4pc Bathroom | 6'2'' x 8'3'' | |
| Bedroom | 10'3'' x 11'8'' | |
| Bedroom | 10'7'' x 15'11'' | |
| Full bathroom | 9'11'' x 7'8'' | |
| Primary Bedroom | 11'11'' x 18'2'' | |
| Lower level | Laundry room | 12'11'' x 18'10'' |
| Bedroom | 10'7'' x 14'0'' | |
| Family room | 20'10'' x 10'6'' | |
| 2pc Bathroom | 3'4'' x 6'11'' | |
| Main level | Great room | 20'8'' x 17'10'' |
| Dining room | 10'9'' x 15'0'' | |
| Kitchen | 13'9'' x 19'1'' |
| Features | |||||
|---|---|---|---|---|---|
| Balcony | Automatic Garage Door Opener | Attached Garage | |||
| Dishwasher | Dryer | Microwave | |||
| Refrigerator | Stove | Washer | |||
| Window Coverings | Garage door opener | Central air conditioning | |||


















































