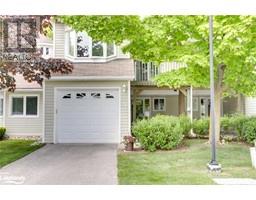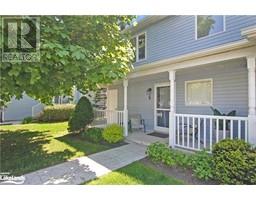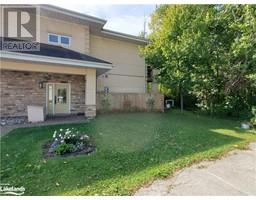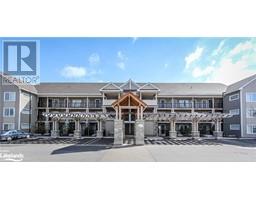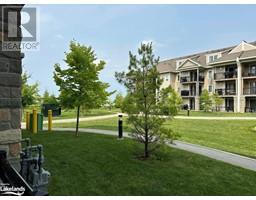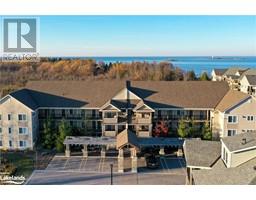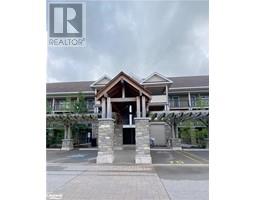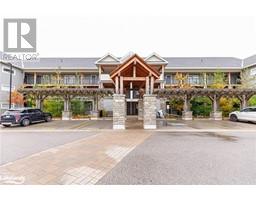15 DAWSON Drive Unit# 12 CW01-Collingwood, Collingwood, Ontario, CA
Address: 15 DAWSON Drive Unit# 12, Collingwood, Ontario
Summary Report Property
- MKT ID40635106
- Building TypeApartment
- Property TypeSingle Family
- StatusRent
- Added13 weeks ago
- Bedrooms2
- Bathrooms2
- AreaNo Data sq. ft.
- DirectionNo Data
- Added On19 Aug 2024
Property Overview
Newly renovated 2 bedroom, 2 bathroom street level condo in The Glen I at Living Stone Resort (formerly Cranberry). This condo is freshly painted and has an open-concept living/dining/kitchen and fully equipped kitchen. New cabinets and countertops have been installed, and both bathrooms have been fully renovated. There is a brand new water heater and new energy-saving baseboard heaters as well as a gas fireplace that heats most of the unit. Parking for 1 car with ample guest spots and a storage locker for ski equipment or other items. The master bedroom is sizable and leads to a walk-through closet to the private bathroom. Second bedroom with twin beds as well as a pull-out couch. Walk outside your door and find yourself on the Georgian Trail or a stroll through thriving downtown Collingwood. This prime location boasts the best of four-season living, with a 10-minute walk to the sparkling waters of Georgian Bay and a 12-minute drive to the heart of Blue Mountain Village. (id:51532)
Tags
| Property Summary |
|---|
| Building |
|---|
| Land |
|---|
| Level | Rooms | Dimensions |
|---|---|---|
| Main level | 4pc Bathroom | Measurements not available |
| 3pc Bathroom | Measurements not available | |
| Living room/Dining room | 12'0'' x 13'0'' | |
| Laundry room | 5'0'' x 3'0'' | |
| Kitchen | 9'0'' x 7'8'' | |
| Bedroom | 11'6'' x 8'6'' | |
| Primary Bedroom | 12'0'' x 11'0'' |
| Features | |||||
|---|---|---|---|---|---|
| Balcony | Paved driveway | None | |||
| Dishwasher | Dryer | Microwave | |||
| Refrigerator | Stove | Washer | |||
| None | |||||














