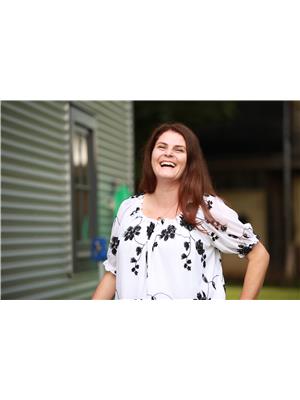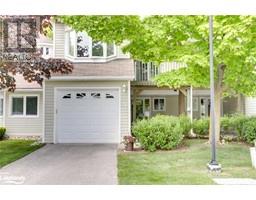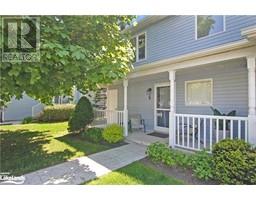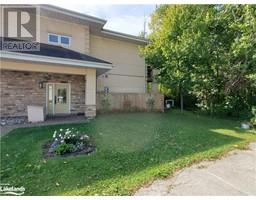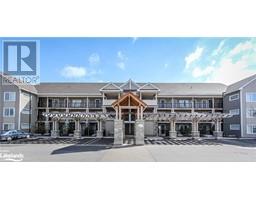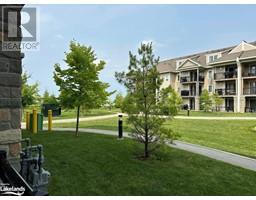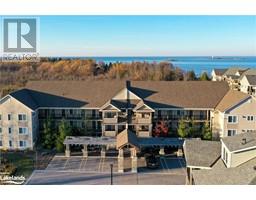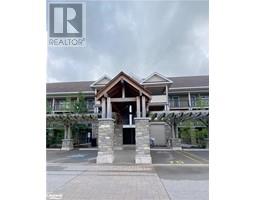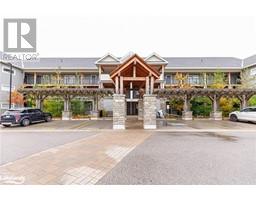198 ESCARPMENT Crescent CW01-Collingwood, Collingwood, Ontario, CA
Address: 198 ESCARPMENT Crescent, Collingwood, Ontario
Summary Report Property
- MKT ID40634200
- Building TypeApartment
- Property TypeSingle Family
- StatusRent
- Added13 weeks ago
- Bedrooms2
- Bathrooms2
- AreaNo Data sq. ft.
- DirectionNo Data
- Added On16 Aug 2024
Property Overview
SKI SEASON RENTAL! Welcome to your perfect winter getaway at 198 Escarpment Crescent! Nestled in the trees, this charming 2-bedroom, 2-bathroom bungalow condo offers a warm and inviting retreat for ski enthusiasts and nature lovers alike. The open-concept living area features a cozy fireplace, perfect for relaxing after a day on the slopes. Large windows fill the space with lots of natural light. The modern kitchen is fully equipped with stainless steel appliances and everything you need to prepare hearty meals before heading out for the day. Both bedrooms are spacious and the primary bedroom includes an en-suite bathroom, while the second bathroom is conveniently located for guests. This condo offers easy access to Blue Mountain’s renowned ski slopes, as well Osler, and Craigleith, as well as nearby trails for snowshoeing and winter hikes. After an active day outdoors, enjoy the convenience of in-unit laundry and ample storage for your ski gear. This unit is located within a well-maintained community plus, you’re just minutes from the charming shops, restaurants, and entertainment options of Collingwood and Blue Mountain Village. Whether you're looking for a seasonal escape or a cozy home base for your winter activities, 198 Escarpment Crescent is the ideal spot for your ski season retreat. Book your stay today and experience the best of winter living! ! (id:51532)
Tags
| Property Summary |
|---|
| Building |
|---|
| Land |
|---|
| Level | Rooms | Dimensions |
|---|---|---|
| Main level | Storage | 4'3'' x 6'5'' |
| Full bathroom | Measurements not available | |
| Primary Bedroom | 12'12'' x 16'4'' | |
| 4pc Bathroom | Measurements not available | |
| Bedroom | 12'3'' x 8'11'' | |
| Living room/Dining room | 18'7'' x 19'5'' | |
| Kitchen | 9'4'' x 12'4'' |
| Features | |||||
|---|---|---|---|---|---|
| Paved driveway | Visitor Parking | Dishwasher | |||
| Dryer | Refrigerator | Stove | |||
| Washer | Window Coverings | Wall unit | |||


















