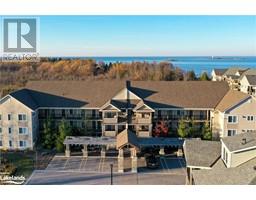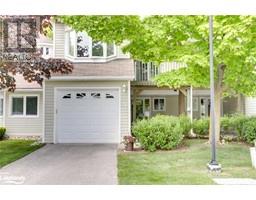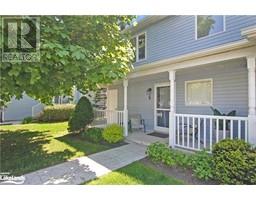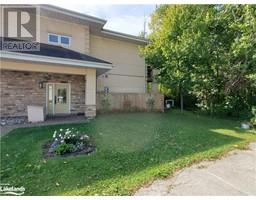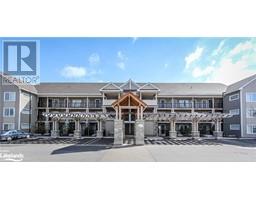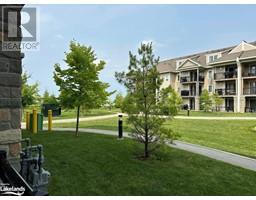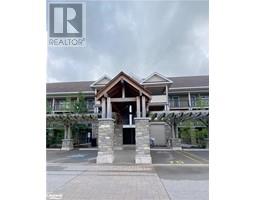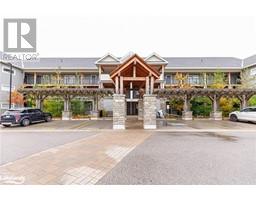24 HIGHLANDS Crescent CW01-Collingwood, Collingwood, Ontario, CA
Address: 24 HIGHLANDS Crescent, Collingwood, Ontario
Summary Report Property
- MKT ID40635653
- Building TypeHouse
- Property TypeSingle Family
- StatusRent
- Added13 weeks ago
- Bedrooms3
- Bathrooms3
- AreaNo Data sq. ft.
- DirectionNo Data
- Added On20 Aug 2024
Property Overview
Winter Seasonal Rental- Georgian Meadows Price is for 4 Months + utilities, Available Dec - April with flexible dates. Escape to the heart of Collingwood this winter with this cozy and spacious family home, perfect for a winter getaway. Nestled in a quiet and friendly neighborhood, this 3 bedroom, 3.5 home offers the ideal retreat for those looking to enjoy the beauty of Ontario’s winter wonderland. Fully equipped kitchen with an island and kitchen table with views to the fully fenced backyard. The open-concept living/dining room is bathed in natural light, featuring a cozy fireplace that is perfect for warming up after a day on the slopes. This home offers a large master suite (queen bed) with a private ensuite bathroom, along with two additional bedrooms (queen beds) that are perfect for children or guests. Spread out in your bonus - family room on the upper level. A great space for kids, grandkids or guests to hang out. The fully finished basement offers additional family fun with a ping pong table, treadmill, family room (with sofa bed) with fireplace and tv. Situated just minutes from Blue Mountain, ski resorts, and downtown Collingwood’s boutique shops and restaurants. Plus, you’re only a short drive to the scenic trails and stunning views of the Georgian Bay. Rental application and references required, Utility security fee of $2500 plus $250 cleaning fee. (id:51532)
Tags
| Property Summary |
|---|
| Building |
|---|
| Land |
|---|
| Level | Rooms | Dimensions |
|---|---|---|
| Second level | 4pc Bathroom | Measurements not available |
| Full bathroom | Measurements not available | |
| Bedroom | 10'11'' x 10'0'' | |
| Bedroom | 11'0'' x 10'7'' | |
| Primary Bedroom | 15'10'' x 13'10'' | |
| Family room | 15'10'' x 14'5'' | |
| Basement | Recreation room | 21'0'' x 14'6'' |
| Main level | 2pc Bathroom | Measurements not available |
| Living room/Dining room | 26'0'' x 13'4'' | |
| Eat in kitchen | 12'2'' x 10'9'' | |
| Kitchen | 12'2'' x 11'2'' |
| Features | |||||
|---|---|---|---|---|---|
| Attached Garage | Dishwasher | Dryer | |||
| Freezer | Refrigerator | Stove | |||
| Washer | Microwave Built-in | Window Coverings | |||
| Garage door opener | Central air conditioning | ||||




























