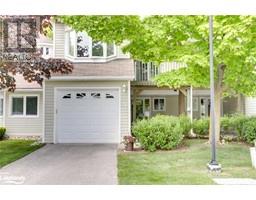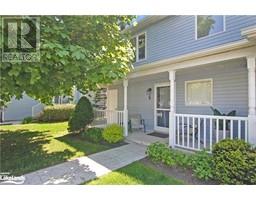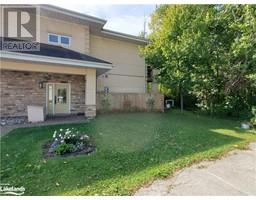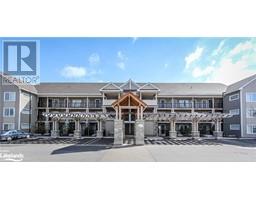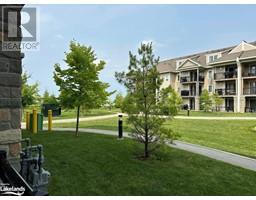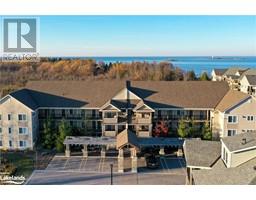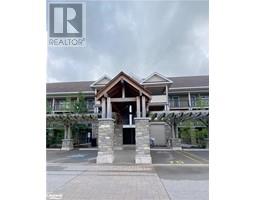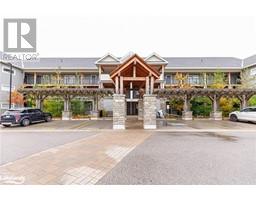562 OXBOW Crescent CW01-Collingwood, Collingwood, Ontario, CA
Address: 562 OXBOW Crescent, Collingwood, Ontario
Summary Report Property
- MKT ID40577146
- Building TypeApartment
- Property TypeSingle Family
- StatusRent
- Added17 weeks ago
- Bedrooms4
- Bathrooms3
- AreaNo Data sq. ft.
- DirectionNo Data
- Added On18 Jun 2024
Property Overview
SEASONAL RENTAL AVAILABLE Welcome to this stunning 4 bedroom 2.5 bath condominium rental unit in Living Stone Resort (formally Cranberry Resort). Available Immediately through November. This beautifully renovated property is right next to golfing, hiking and biking right outside your front door, with swimming, spas and culinary delights close by. After your days are spent exploring you return to a Gourmet Kitchen with all of the specialty appliances and accessories needed to make everyone your favorite meal. The patio is a great place to relax and enjoy day or night. Found only minutes away from historic downtown Collingwood with all of the shopping, dining and entertainment experiences there for your convenience. Take in the beautiful sights and sound of the most exciting area that Georgian Bay has to offer. Blue Mountain is only 10 minutes away so that your family and guests can easily enjoy all of the exciting events and restaurants in Blue Mountain Village. Check out the various festivals, fairs and events happening all year long. This is the perfect, affordable vacation rental! Two Month Minimum Rental. Dates and terms negotiable. Utilities Extra. Call today for a showing!!!! (id:51532)
Tags
| Property Summary |
|---|
| Building |
|---|
| Land |
|---|
| Level | Rooms | Dimensions |
|---|---|---|
| Second level | Bedroom | 10'6'' x 11'4'' |
| Bedroom | 10'4'' x 9'3'' | |
| Bedroom | 15'2'' x 9'0'' | |
| 4pc Bathroom | Measurements not available | |
| 4pc Bathroom | Measurements not available | |
| Primary Bedroom | 14'2'' x 13'0'' | |
| Main level | Laundry room | 9' x 8' |
| 2pc Bathroom | Measurements not available | |
| Dining room | 22'0'' x 10'0'' | |
| Living room | 15'9'' x 13'8'' | |
| Kitchen | 12'0'' x 9'7'' |
| Features | |||||
|---|---|---|---|---|---|
| Conservation/green belt | Balcony | Visitor Parking | |||
| Dishwasher | Dryer | Microwave | |||
| Refrigerator | Stove | Water meter | |||
| Washer | Window Coverings | Ductless | |||

























