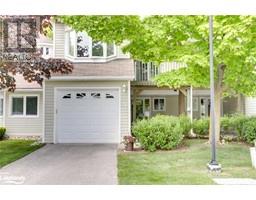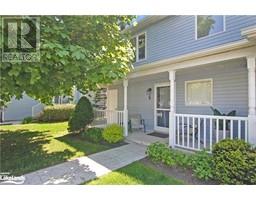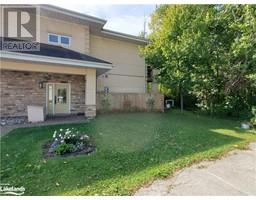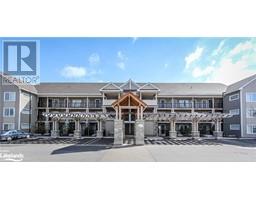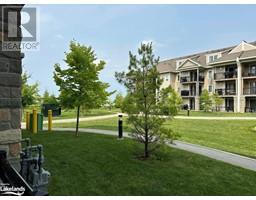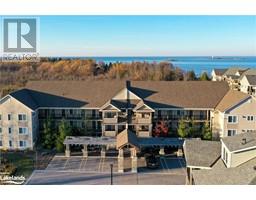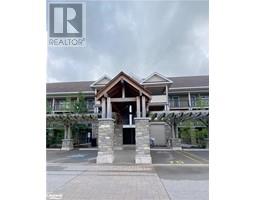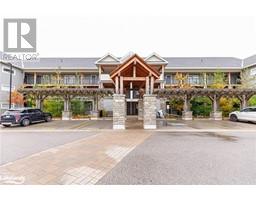633 JOHNSTON PARK Avenue CW01-Collingwood, Collingwood, Ontario, CA
Address: 633 JOHNSTON PARK Avenue, Collingwood, Ontario
Summary Report Property
- MKT ID40632144
- Building TypeApartment
- Property TypeSingle Family
- StatusRent
- Added14 weeks ago
- Bedrooms3
- Bathrooms2
- AreaNo Data sq. ft.
- DirectionNo Data
- Added On15 Aug 2024
Property Overview
4 Months SKI SEASON RENTAL - Get ready for an unforgettable ski season with this charming 2nd-floor condo in the highly sought-after Lighthouse Point community offering unobstructed waterfront views of Georgian Bay and the Lighthouse Point Wetlands. Spanning over 1,100 sq ft of open-concept living space, this home offers everything you need for a comfortable and enjoyable stay. The condo features 3 cozy bedrooms and 2 well-appointed bathrooms, making it ideal for family or friends. The living room is a perfect gathering spot, with a gas fireplace to warm up after a day on the slopes and a pull-out sofa for extra guests. Step outside to the walkout deck, where you’ll find a BBQ ready for those après-ski dinners. Your lease includes convenient monthly cleaning and full access to the Lighthouse Point recreation center. Enjoy the indoor pool, hot tub, sauna, party room, and fitness room—all just a few minutes around the corner from your door. Plus, you’re only minutes away from the excitement of Collingwood, Blue Mountain Village, and local ski clubs. Small, mature dogs may be considered. This condo is more than just a rental; it’s your home away from home for the ski season! (id:51532)
Tags
| Property Summary |
|---|
| Building |
|---|
| Land |
|---|
| Level | Rooms | Dimensions |
|---|---|---|
| Main level | 3pc Bathroom | Measurements not available |
| Living room/Dining room | 22'0'' x 14'10'' | |
| Kitchen | 7'4'' x 10'0'' | |
| Primary Bedroom | 12'8'' x 12'2'' | |
| Bedroom | 10'4'' x 9'10'' | |
| Bedroom | 8'10'' x 12'0'' | |
| 4pc Bathroom | Measurements not available |
| Features | |||||
|---|---|---|---|---|---|
| Balcony | Recreational | Dishwasher | |||
| Dryer | Refrigerator | Stove | |||
| Washer | Microwave Built-in | Hood Fan | |||
| Window Coverings | Central air conditioning | Exercise Centre | |||
| Party Room | |||||

































