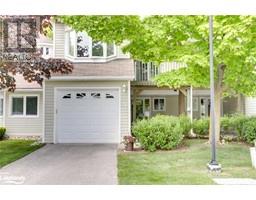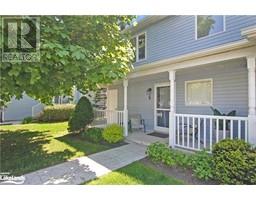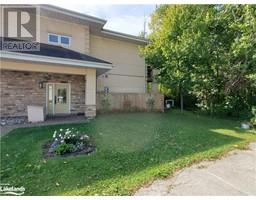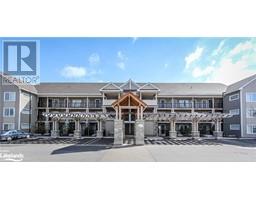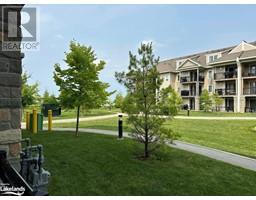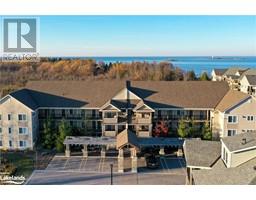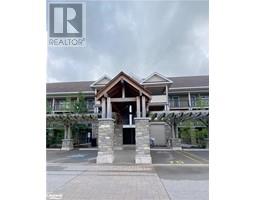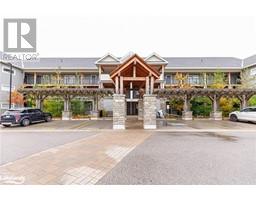7 COLLSHIP Lane CW01-Collingwood, Collingwood, Ontario, CA
Address: 7 COLLSHIP Lane, Collingwood, Ontario
Summary Report Property
- MKT ID40635132
- Building TypeRow / Townhouse
- Property TypeSingle Family
- StatusRent
- Added12 weeks ago
- Bedrooms3
- Bathrooms4
- AreaNo Data sq. ft.
- DirectionNo Data
- Added On24 Aug 2024
Property Overview
Enjoy your Winter Season in this fabulous SHIPYARDS townhouse, walking distance to restaurants and stores with heated underground double garage and 2 parking spaces! Features main floor Primary bedroom and beautiful Ensuite, spacious and bright open concept living with Chef's kitchen including granite counter tops, gas stove and large Island. Living room is cozy with a gas fireplace , comfortable furnishings and a walkout to the patio with a gas BBQ. The main floor also features laundry and powder room. Upstairs you will find 2 large bedrooms with double beds and a 4 piece bathroom. The lower level has a finished family room, an office and a 4 piece bath as well as lots of storage and access to the heated garage! Your family will love the luxury and convenience of this beautiful home... don't delay or you'll miss out! Available Dec.15-March 31, 2025...flexible to add November 2024 at an additional charge. (id:51532)
Tags
| Property Summary |
|---|
| Building |
|---|
| Land |
|---|
| Level | Rooms | Dimensions |
|---|---|---|
| Second level | 4pc Bathroom | '' x '' |
| Bedroom | 15'10'' x 9'11'' | |
| Bedroom | 15'10'' x 10'2'' | |
| Basement | 4pc Bathroom | '' x '' |
| Recreation room | 20'1'' x 18'6'' | |
| Main level | 2pc Bathroom | '' x '' |
| Full bathroom | '' x '' | |
| Primary Bedroom | 20'6'' x 13'7'' | |
| Living room | 20'8'' x 13'7'' | |
| Kitchen | 12'0'' x 12'11'' |
| Features | |||||
|---|---|---|---|---|---|
| Recreational | Automatic Garage Door Opener | Underground | |||
| Visitor Parking | Dishwasher | Dryer | |||
| Refrigerator | Washer | Microwave Built-in | |||
| Gas stove(s) | Window Coverings | Garage door opener | |||
| Central air conditioning | |||||
















































