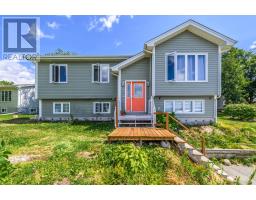23 Legion Road, Conception Bay South, Newfoundland & Labrador, CA
Address: 23 Legion Road, Conception Bay South, Newfoundland & Labrador
Summary Report Property
- MKT ID1276591
- Building TypeHouse
- Property TypeSingle Family
- StatusBuy
- Added12 weeks ago
- Bedrooms4
- Bathrooms2
- Area1955 sq. ft.
- DirectionNo Data
- Added On26 Aug 2024
Property Overview
Welcome to 23 Legion Road. This bright and spacious split level home is located in beautiful Conception Bay South. With its stunning curb appeal, lush landscaping, and abundant parking, this home is certain to impress. The main floor of the home boasts a beautiful kitchen, large dining room, and an expansive living room complete with a fireplace for warm, cozy nights. Head upstairs where you will find a charming bathroom and three spacious bedrooms, including the primary bedroom, which features dual closets. Head towards the lower level to discover a spacious family room, laundry area, powder room, and a large bonus room that can serve as a fourth bedroom. If that wasn't enough, this home also offers rear yard access to a 16x20 detached garage, patio area, a cozy fire pit area and a sprawling flat backyard surrounded with mature trees. Conveniently situated near highway access, walking trails, schools, recreation facilities, and daycares, this home presents an abundance of amenities. All that's missing is you! Offers to be submitted by 6pm Thusday, August 29th 2024 (see Sellers Direction in supplements). Please leave offers open until 10pm. (id:51532)
Tags
| Property Summary |
|---|
| Building |
|---|
| Land |
|---|
| Level | Rooms | Dimensions |
|---|---|---|
| Second level | Bath (# pieces 1-6) | 4PCS |
| Bedroom | 11.6X10.4 | |
| Bedroom | 12.2X11.8 | |
| Primary Bedroom | 12.9X16.0 | |
| Lower level | Bedroom | 11.8X11.7 |
| Bath (# pieces 1-6) | 2PCS | |
| Family room | 19.2X12.4 | |
| Main level | Living room | 23.4X12.6 |
| Dining room | 12.2X11.6 | |
| Kitchen | 12.2X10.10 |
| Features | |||||
|---|---|---|---|---|---|
| Detached Garage | Refrigerator | Microwave | |||
| Stove | Washer | Dryer | |||









































