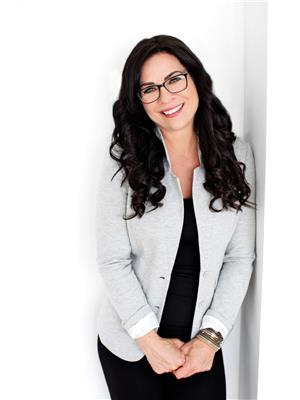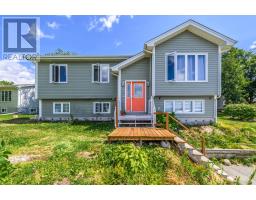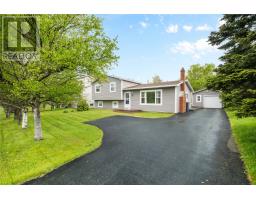126 Lawrence Pond Road W, Conception Bay South, Newfoundland & Labrador, CA
Address: 126 Lawrence Pond Road W, Conception Bay South, Newfoundland & Labrador
Summary Report Property
- MKT ID1275288
- Building TypeHouse
- Property TypeSingle Family
- StatusBuy
- Added13 weeks ago
- Bedrooms2
- Bathrooms3
- Area1730 sq. ft.
- DirectionNo Data
- Added On19 Aug 2024
Property Overview
Top 5 reasons you will love this home: (1) The property is located on a desirable street in Conception Bay South where properties are rarely offered for sale! This street surrounds Lawrence Pond, a hub for swimming, kayaking, paddle boarding, and boating. (Check out the video!) (2) This A-frame home is situated on a 3/4-acre lot surrounded by mature trees, providing a secluded and private setting. It also includes a 30 x 20 detached garage. (3) Inside, you'll find an open-concept layout with a 16-foot cathedral ceiling, an updated kitchen (renovated in 2024), a living room with a propane fireplace, and stairs leading to the loft-style master bedroom.(4) The lower level features a fully finished basement, an additional 10 X 7 bonus room, laundry room, 2pc bathroom, and a convenient side entrance door. (5) Only a 1 minute drive from your doorstep to the Trans Canada Highway and 15 minutes to town. (id:51532)
Tags
| Property Summary |
|---|
| Building |
|---|
| Land |
|---|
| Level | Rooms | Dimensions |
|---|---|---|
| Second level | Bath (# pieces 1-6) | . |
| Primary Bedroom | 10.4 X 15 | |
| Basement | Bath (# pieces 1-6) | . |
| Not known | 9.10 X 7.5 | |
| Family room | 23 X 19 | |
| Main level | Bedroom | 10.4 X 7.7 |
| Bath (# pieces 1-6) | 6.11 X 4.11 | |
| Not known | 30.8 X 7.10 | |
| Living room | 16.4 X 16.3 |
| Features | |||||
|---|---|---|---|---|---|
| Detached Garage | Garage(2) | Dishwasher | |||
| Refrigerator | Stove | Washer | |||
| Dryer | |||||

















































