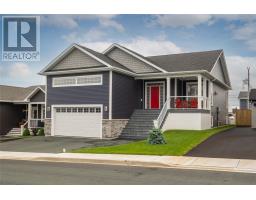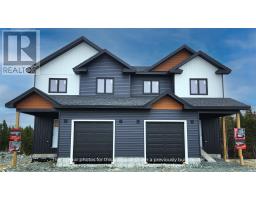21 Bond Street, St. John's, Newfoundland & Labrador, CA
Address: 21 Bond Street, St. John's, Newfoundland & Labrador
Summary Report Property
- MKT ID1276527
- Building TypeHouse
- Property TypeSingle Family
- StatusBuy
- Added12 weeks ago
- Bedrooms3
- Bathrooms2
- Area1260 sq. ft.
- DirectionNo Data
- Added On23 Aug 2024
Property Overview
Top 5 Reasons You Will Love This Home: 1) Prime Downtown Location: Situated in the heart of the city, this modern, updated gem offers unbeatable access to sightseeing, shopping, dining, and vibrant nightlife—all just steps away from your front door. 2) Impeccably Renovated with Historic Charm: Every inch of this home has been meticulously renovated, blending contemporary comforts with historic features that preserve its unique character and charm. 3) Spacious and Comfortable: With 3 bedrooms (Master bedroom contains an extra room/den), and 2 full bathrooms, this home provides enough space for both relaxation and entertaining. 4) Proximity to Bannerman Park: Enjoy a short stroll to Bannerman Park, a beautiful Victoria-style urban park featuring a public swimming pool, playground, baseball diamond, outdoor skating loop in the winter, expansive grassy areas perfect for picnics, and home to local folk festivals and outdoor activities. 5) A True Urban Sanctuary: This home offers the best of both worlds—modern convenience and historic elegance—all within a thriving, walkable neighborhood that’s perfect for experiencing the rich culture and lively atmosphere of the city. **** On street parking only, approximately $27 a year for the permit**** There is no back garden or driveway with this property**** As per Seller's direction, offers will be reviewed on Tuesday, August 27th at 1pm**** (id:51532)
Tags
| Property Summary |
|---|
| Building |
|---|
| Land |
|---|
| Level | Rooms | Dimensions |
|---|---|---|
| Second level | Bath (# pieces 1-6) | 7.5 X 5.1 |
| Not known | 11.5 X 11.3 | |
| Bedroom | 11 X 9 | |
| Third level | Bath (# pieces 1-6) | 7.7 X 5.11 |
| Den | 9.5 X 7.9 | |
| Primary Bedroom | 10.4 X 10.3 | |
| Main level | Not known | 9 X 16 |
| Living room/Fireplace | 11.3 X 11 |
| Features | |||||
|---|---|---|---|---|---|
| Dishwasher | Refrigerator | Stove | |||
| Washer | Dryer | ||||
























































