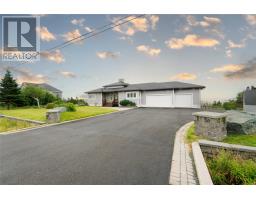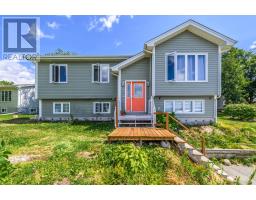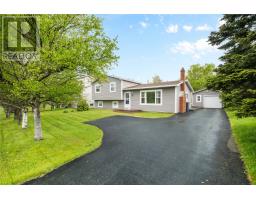72 Scott's Road S, Conception Bay South, Newfoundland & Labrador, CA
Address: 72 Scott's Road S, Conception Bay South, Newfoundland & Labrador
Summary Report Property
- MKT ID1273800
- Building TypeHouse
- Property TypeSingle Family
- StatusBuy
- Added22 weeks ago
- Bedrooms4
- Bathrooms4
- Area2346 sq. ft.
- DirectionNo Data
- Added On19 Jun 2024
Property Overview
Welcome to 72 Scott's Road South! It features an oversized front yard with extended front deck and privacy provided by two beautiful apple trees. Ample frontage with parking space for 6+ vehicles, with a new freshly paved driveway. This four-bedroom home has more than enough space for your growing family. This lovely home features an eat-in kitchen which flows into a dining area, main floor laundry, and main floor half bath. On the second level, you are greeted with the primary bedroom with its own ensuite, two other nice size bedrooms and the main full bathroom. The downstairs level is now under construction and will be fully finished before closing it features a bedroom, a storage room that currently houses an extra fridge and stand up freezer, rec room area, and office space. This presents a wonderful opportunity to customize and finish your dream space in a highly sought-after neighborhood in Upper Gullies, CBS. Some recent updates include: main floor painted throughout (a year ago), the main bathroom new taps and light fixture, three piece ensuite freshly painted and upgraded with new modern taps and light fixture, more insulation was added (energy efficient), built in mezzanine for extra storage in the garage, and a small storage shed in the rear to house all of your outdoor equipment. This property has a beautiful outdoor space with a large deck to enjoy your morning coffee. Within walking distance to Upper Gullies Elementary. (id:51532)
Tags
| Property Summary |
|---|
| Building |
|---|
| Land |
|---|
| Level | Rooms | Dimensions |
|---|---|---|
| Second level | Bath (# pieces 1-6) | 6.31 x 7.73 |
| Bedroom | 10.64 x 12.25 | |
| Bedroom | 10.63 x 10 | |
| Ensuite | 8 x 5.72 | |
| Primary Bedroom | 13.53 x 14.16 | |
| Basement | Office | 10 x 9.79 |
| Bath (# pieces 1-6) | 6 x 7 | |
| Bedroom | 13.57 x 12.79 | |
| Recreation room | 10.46 x 16.05 | |
| Main level | Laundry room | 4.08 x 7.03 |
| Bath (# pieces 1-6) | 4.37 x 7.03 | |
| Living room | 13.55 x 13.36 | |
| Dining room | 12.10 x 10.65 | |
| Kitchen | 10.63 x 10.65 |
| Features | |||||
|---|---|---|---|---|---|
| Attached Garage | Dishwasher | Refrigerator | |||
| Stove | |||||
















































