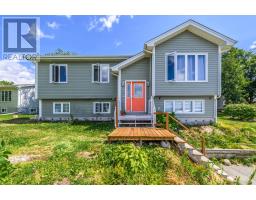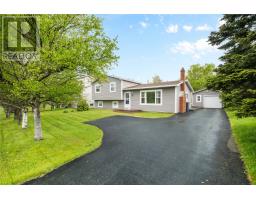61 Red Bridge Road, Conception Bay South, Newfoundland & Labrador, CA
Address: 61 Red Bridge Road, Conception Bay South, Newfoundland & Labrador
Summary Report Property
- MKT ID1276487
- Building TypeHouse
- Property TypeSingle Family
- StatusBuy
- Added12 weeks ago
- Bedrooms4
- Bathrooms2
- Area2000 sq. ft.
- DirectionNo Data
- Added On23 Aug 2024
Property Overview
Discover this beautifully appointed family home, ideally situated just 20 minutes to St. John’s and within walking distance to schools, recreation, and amenities. Plus, it’s only a Three-minute drive to the highway for those quick getaways or daily commutes. As you step inside, you'll be impressed by the functional floor plan and the bright, spacious feel of the home. The lower walkout basement presents an exceptional opportunity for expansion, with potential for conversion into an in-law suite. This space includes two generously sized bedrooms, a full bathroom, and a well-sized laundry room. A recently inspected propane stove adds extra convenience and warmth to the space, perfect for cozy gatherings. Outside, you'll find a fenced backyard that’s both private and inviting. Enjoy the spacious deck and built-in seating area, ideal for relaxing and taking in the serene surroundings. Additional Information: New Electric Water Boiler installed Approx. 4 months ago. Roof: Shingles replaced in 2015 Approx. Heating: Heat pump installed in 2021 Approx. Propane Stove serviced in July 2024. Don’t miss the chance to make this wonderful family home your own. Come and see it for yourself! As per Sellers Direction, All offers to be submitted by 6pm Monday August 27th, 2024. (id:51532)
Tags
| Property Summary |
|---|
| Building |
|---|
| Land |
|---|
| Level | Rooms | Dimensions |
|---|---|---|
| Lower level | Foyer | 7'2'' X 10' |
| Laundry room | 18'3'' X 9'8'' | |
| Bath (# pieces 1-6) | 9'11'' X 5'6'' | |
| Bedroom | 10'5 X 9'7'' | |
| Bedroom | 13'6'' X 8'7'' | |
| Recreation room | 11'1'' X 22'2'' | |
| Main level | Mud room | 5'4'' x 6'11'' |
| Bath (# pieces 1-6) | 8'7'' X 8'2'' | |
| Bedroom | 9'11'' X 9'9'' | |
| Primary Bedroom | 10'3"" X 11'9"" | |
| Foyer | 6'5'' X 4' | |
| Living room | 15' X 11'7'' | |
| Dining room | 14'8'' X 7'6'' | |
| Kitchen | 11'8'' X 14'8'' |
| Features | |||||
|---|---|---|---|---|---|
| Dishwasher | Refrigerator | Stove | |||
| Washer | Dryer | ||||















































