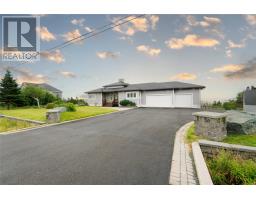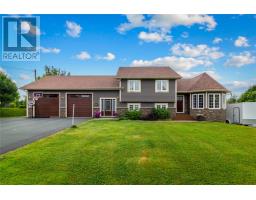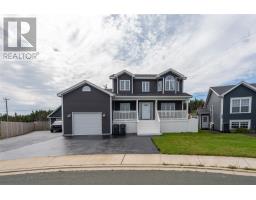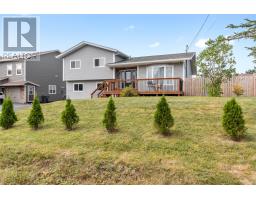63 Deborah Lynn Heights, Paradise, Newfoundland & Labrador, CA
Address: 63 Deborah Lynn Heights, Paradise, Newfoundland & Labrador
Summary Report Property
- MKT ID1274746
- Building TypeHouse
- Property TypeSingle Family
- StatusBuy
- Added19 weeks ago
- Bedrooms4
- Bathrooms3
- Area2889 sq. ft.
- DirectionNo Data
- Added On11 Jul 2024
Property Overview
Backing onto a treed piece of property on a sought-after quiet street in Paradise, this unique and spacious bungalow is nestled among mature trees on a beautiful lot. It offers an attached heated garage, lots of parking with near yard access. The main floor boasts 1610 square feet, with an inviting living room with lots of natural light that flows into the open concept designed dining area and kitchen. The kitchen features an abundance of cabinets and a pantry which is great for storage. There is also access to the back stamped concrete deck from the dining room that is so private and is the ideal place to relax and enjoy the advantages of owning property surrounded by trees. The main floors offer three bedrooms and a full bathroom, ensuite and double closets in the primary bedroom of this well-kept bungalow. The basement offers an in law suite with a bedroom, a full bathroom and a large laundry room with ample cabinet space for extra storage. What a rare find this property truly is! (id:51532)
Tags
| Property Summary |
|---|
| Building |
|---|
| Land |
|---|
| Level | Rooms | Dimensions |
|---|---|---|
| Basement | Bath (# pieces 1-6) | 9’7” x 5’3” |
| Family room | 18'11"" x 12'4"" | |
| Bedroom | 13'9"" x 14'1"" | |
| Main level | Bedroom | 12'3"" x 14'8"" |
| Primary Bedroom | 16'4"" x 14'3"" | |
| Bedroom | 11'2"" x 14'1"" | |
| Dining room | 13'1"" x 12'1"" | |
| Living room | 17'5"" x 20'11"" | |
| Kitchen | 12'22"" x 12'10"" |
| Features | |||||
|---|---|---|---|---|---|
| Attached Garage | Refrigerator | Stove | |||
| Air exchanger | |||||






































































