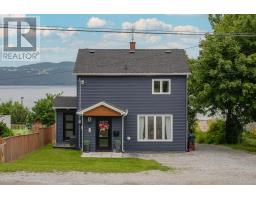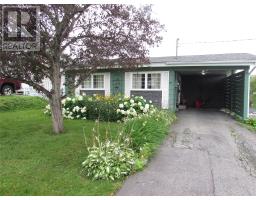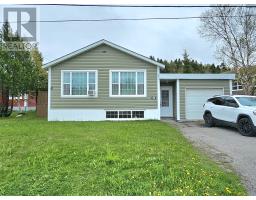15 Mattie Mitchell Avenue Unit#LOT 17, Corner Brook, Newfoundland & Labrador, CA
Address: 15 Mattie Mitchell Avenue Unit#LOT 17, Corner Brook, Newfoundland & Labrador
Summary Report Property
- MKT ID1275961
- Building TypeHouse
- Property TypeSingle Family
- StatusBuy
- Added14 weeks ago
- Bedrooms5
- Bathrooms4
- Area2664 sq. ft.
- DirectionNo Data
- Added On12 Aug 2024
Property Overview
Stunning three bedroom home with a registered two bedroom basement apartment! Be impressed by the breathtaking views, expansive deck, landscaped lot, and double paved driveway - a perfect blend of form and function. Inside, discover an open-concept living space filled with natural light, sleek white cabinetry, and light grey floors, creating a sense of airiness and sophistication. Ideal for entertaining or family time! The primary bedroom is a perfect retreat with a spacious ensuite and walk-in closet, perfect for relaxation. Plus, main floor laundry adds convenience to your daily routine. But that's not all - the basement boasts a registered 2-bedroom apartment, perfect for in-laws or rental income. In addition you also have a large rec room, full bath, and large storage room. The rec room was designed to easily add a fourth bedroom if desired. Enjoy peace of mind knowing this home exceeds building codes and comes with 2 years remaining on the Atlantic Home Warranty.Located in Discovery Ridge, you'll be within walking distance to the long-term healthcare facility and hospital. Plus, enjoy easy access to TCH and ATV trails. Don't miss out on this incredible opportunity!" (id:51532)
Tags
| Property Summary |
|---|
| Building |
|---|
| Land |
|---|
| Level | Rooms | Dimensions |
|---|---|---|
| Basement | Not known | 16.4x14.4 |
| Bath (# pieces 1-6) | 4pcs | |
| Not known | 10x12.4 | |
| Not known | 10.8x9.5 | |
| Bath (# pieces 1-6) | 3 pcs | |
| Storage | 10x16 | |
| Recreation room | 9.7x9.7 | |
| Recreation room | 13.4x14.4 | |
| Main level | Bath (# pieces 1-6) | 4pcs |
| Laundry room | 3x3 | |
| Porch | 6.7x6.9 | |
| Bedroom | 9.8x11.6 | |
| Bedroom | 9.94x11.7 | |
| Primary Bedroom | 11x17 | |
| Living room/Dining room | 24.89X20.11 |
| Features | |||||
|---|---|---|---|---|---|
| Dishwasher | Refrigerator | Stove | |||
| Washer | Dryer | Air exchanger | |||




















































