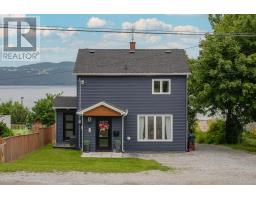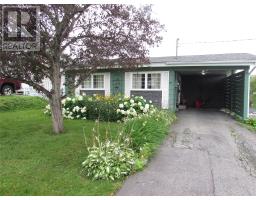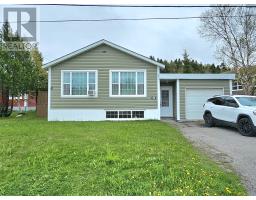41 Mattie Mitchell Avenue, Corner Brook, Newfoundland & Labrador, CA
Address: 41 Mattie Mitchell Avenue, Corner Brook, Newfoundland & Labrador
Summary Report Property
- MKT ID1272569
- Building TypeHouse
- Property TypeSingle Family
- StatusBuy
- Added14 weeks ago
- Bedrooms3
- Bathrooms3
- Area2446 sq. ft.
- DirectionNo Data
- Added On13 Aug 2024
Property Overview
Built according to current modern standards with a high degree of structural integrity, 41 Mattie Mitchell can be your forever home. On the exterior, the home sits on a 12,378 Square Foot lot with a deep backyard that you can drive to, features a paved driveway and triple car (30') parking. On the interior, this slab-on-grade two storey home has all the space and functionality that any family will sure to enjoy. This home offers an open concept living area that provides an open view with great access to your level backyard. Also on the main level you have an office, half bath and there is access to your attached double garage. Upstairs features a full bath plus three bedrooms with the primary featuring a gorgeous ensuite and an equally impressive walk in closet. In addition there is a huge bonus room that could be used for any number of things! Located in one of the newest subdivisions in Corner Brook, the location is in close proximity to many amenities, including MUN University, the Civic Centre, A and C Centre, schools, tech school, shopping, and the 'New Hospital'. (id:51532)
Tags
| Property Summary |
|---|
| Building |
|---|
| Land |
|---|
| Level | Rooms | Dimensions |
|---|---|---|
| Second level | Bath (# pieces 1-6) | 4PCS |
| Laundry room | 7.2X7.5 | |
| Not known | 15X20 | |
| Bedroom | 12X11 | |
| Bedroom | 10.02X15.6 | |
| Other | 14x9 | |
| Ensuite | 11.8X7.6 | |
| Primary Bedroom | 13.6X15.6 | |
| Main level | Not known | 19.9X22.8 |
| Bath (# pieces 1-6) | 2 PCS | |
| Kitchen | 13X15 | |
| Living room/Dining room | 23.3X15 | |
| Office | 8.9X9.1 | |
| Porch | 6.9X7 |
| Features | |||||
|---|---|---|---|---|---|
| Attached Garage | Air exchanger | ||||



















































