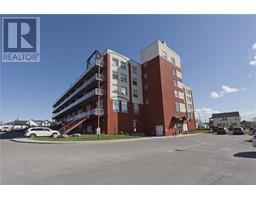1308 LANCASTER CRESCENT CORNWALL, Cornwall, Ontario, CA
Address: 1308 LANCASTER CRESCENT, Cornwall, Ontario
Summary Report Property
- MKT ID1402839
- Building TypeHouse
- Property TypeSingle Family
- StatusBuy
- Added14 weeks ago
- Bedrooms3
- Bathrooms3
- Area0 sq. ft.
- DirectionNo Data
- Added On11 Aug 2024
Property Overview
This immaculate 3-bedroom 3-bathroom home is located on a quiet crescent in the upper east-end neighborhood, close to schools, shopping, parks & the hospital. The 1673 sq ft (approx.) 1984 quality-built home with finished basement, attached garage and double wide paved driveway has been very well maintained. The home features gleaming hardwood floors throughout the living room & dining room. The updated kitchen is complimented by beautiful granite countertops and plenty of cupboard space. The addition of a cozy sunroom in 1994 allows plenty of natural lighting & the gas fireplace adds ambiance during the Winter. The primary bedroom with a walk-in closet & cheater ensuite is 1 of 3 bedrooms located on the second floor. The basement is finished with a large family room, washroom & laundry area and still has plenty of room for storage. With an extra deep lot, measuring 49.96 x 162.88 (approx.), you can lounge on the deck & enjoy the beautifully landscaped yard. (id:51532)
Tags
| Property Summary |
|---|
| Building |
|---|
| Land |
|---|
| Level | Rooms | Dimensions |
|---|---|---|
| Second level | Bedroom | 10'11" x 9'4" |
| Bedroom | 11'0" x 10'11" | |
| Primary Bedroom | 14'7" x 11'2" | |
| Other | 6'3" x 5'9" | |
| 4pc Bathroom | 10'8" x 5'9" | |
| Basement | Recreation room | 20'8" x 10'9" |
| 3pc Bathroom | 10'4" x 8'3" | |
| Utility room | 15'10" x 13'7" | |
| Main level | Family room/Fireplace | 20'8" x 11'10" |
| Dining room | 11'4" x 10'8" | |
| Kitchen | 11'4" x 10'0" | |
| 2pc Bathroom | 6'9" x 2'10" | |
| Foyer | 3'6" x 3'2" | |
| Living room | 15'10" x 13'7" |
| Features | |||||
|---|---|---|---|---|---|
| Automatic Garage Door Opener | Attached Garage | Stove | |||
| Alarm System | Blinds | Central air conditioning | |||


















































