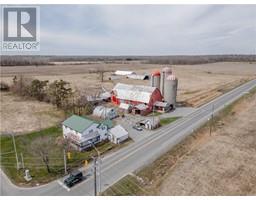1319 RENEAL STREET Optimist area, Cornwall, Ontario, CA
Address: 1319 RENEAL STREET, Cornwall, Ontario
Summary Report Property
- MKT ID1405532
- Building TypeHouse
- Property TypeSingle Family
- StatusBuy
- Added14 weeks ago
- Bedrooms2
- Bathrooms2
- Area0 sq. ft.
- DirectionNo Data
- Added On12 Aug 2024
Property Overview
Welcome to 1319 Reneal Street! If you've been looking for an affordable bungalow, in a good area, this home is sure to please. While being steps away from the Optimist Park, bike paths, shopping, and restaurants, this cute as a button home sits on a 50'x100' lot, with a fenced in back yard in an ideal location. Upon entering, you are greeted by a warm and inviting living space. The living room features original hardwood floors that exude a nostalgic charm, complemented by large windows that flood the room with natural light. The open layout creates a sense of flow and connectivity throughout the home, ideal for both relaxation and entertaining. This two bedroom, two bathroom home offers plenty of natural light and a very practical layout. Both bedrooms are located on the main floor off to the side of the kitchen area. The finished basement offers some additional space, with many possibilities. As per form 244, all offers are to contain a 24 hour irrevocable clause. (id:51532)
Tags
| Property Summary |
|---|
| Building |
|---|
| Land |
|---|
| Level | Rooms | Dimensions |
|---|---|---|
| Basement | Recreation room | 10'7" x 34'7" |
| 3pc Bathroom | Measurements not available | |
| Utility room | 11'9" x 8'4" | |
| Main level | Living room | 19'2" x 9'0" |
| Kitchen | 12'8" x 25'3" | |
| Bedroom | 9'3" x 10'4" | |
| Primary Bedroom | 9'3" x 12'2" | |
| 3pc Bathroom | Measurements not available |
| Features | |||||
|---|---|---|---|---|---|
| Carport | Central air conditioning | ||||












































