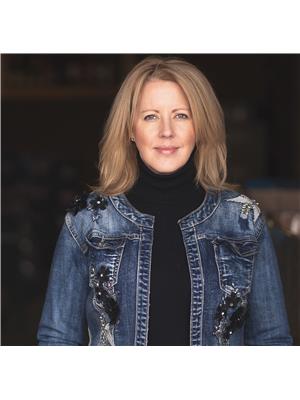18205 COUNTY ROAD 19 ROAD South Glengarry, Cornwall, Ontario, CA
Address: 18205 COUNTY ROAD 19 ROAD, Cornwall, Ontario
Summary Report Property
- MKT ID1406961
- Building TypeHouse
- Property TypeSingle Family
- StatusBuy
- Added13 weeks ago
- Bedrooms5
- Bathrooms3
- Area0 sq. ft.
- DirectionNo Data
- Added On16 Aug 2024
Property Overview
Set on over 3 acres of manicured land, this prestigious home exudes luxury and style. The grand foyer welcomes you into formal living & dining rooms, where barn board-style flooring infuses warmth & character. The kitchen, a chef's dream, boasts marble countertops & a spacious island, seamlessly connecting to a cozy family room with a fireplace. Upstairs, you'll find 4 spacious bdrms, including a breathtaking primary suite with an ensuite & walk-in closet. The additional bdrms share a beautifully updated bath, ensuring both style & comfort. The basement offers a stylish rec room, perfect for entertaining, a cozy fifth BR, & ample storage. Step outside to a private oasis featuring a fenced-in patio and a sparkling on-ground pool, ideal for gatherings & relaxation. The double garage adds convenience, while the lush landscaping enhances the home's curb appeal. This home is the epitome of a luxurious & inviting retreat, offering unparalleled elegance & comfort inside & out! (id:51532)
Tags
| Property Summary |
|---|
| Building |
|---|
| Land |
|---|
| Level | Rooms | Dimensions |
|---|---|---|
| Second level | Primary Bedroom | 17'3" x 11'10" |
| Other | Measurements not available | |
| 3pc Ensuite bath | Measurements not available | |
| Bedroom | 10'11" x 13'11" | |
| Bedroom | 14'8" x 14'4" | |
| Bedroom | 11'3" x 11'5" | |
| 4pc Bathroom | Measurements not available | |
| Laundry room | Measurements not available | |
| Basement | Recreation room | 39'4" x 11'9" |
| Bedroom | 20'3" x 12'3" | |
| Utility room | 18'9" x 13'2" | |
| Storage | 16'6" x 18'7" | |
| Storage | 4'11" x 24'7" | |
| Storage | 45'9" x 4'3" | |
| Main level | Foyer | 11'5" x 13'3" |
| Great room | 14'8" x 13'3" | |
| Kitchen | 19'8" x 12'1" | |
| Dining room | 17'8" x 11'11" | |
| 2pc Bathroom | Measurements not available | |
| Living room/Fireplace | 17'8" x 13'5" | |
| Family room | 16'6" x 18'10" |
| Features | |||||
|---|---|---|---|---|---|
| Treed | Automatic Garage Door Opener | Attached Garage | |||
| Dishwasher | Hood Fan | Central air conditioning | |||

















































