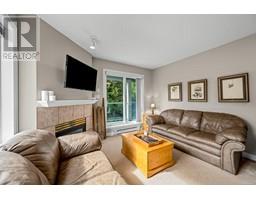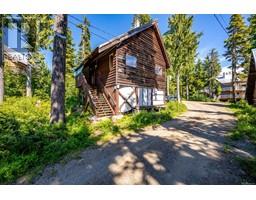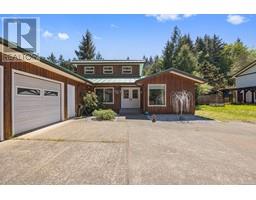2495 Graham Rd Courtenay North, Courtenay, British Columbia, CA
Address: 2495 Graham Rd, Courtenay, British Columbia
Summary Report Property
- MKT ID966635
- Building TypeHouse
- Property TypeSingle Family
- StatusBuy
- Added13 weeks ago
- Bedrooms6
- Bathrooms5
- Area4833 sq. ft.
- DirectionNo Data
- Added On20 Aug 2024
Property Overview
MOTIVATED SELLERS Spectacular family estate on 1.67ac with stunning views of the Beaufort Mtns and boasting 2 newer executive-style homes plus a separate studio and shop located near the Beaufort Winery. The main house is over 3200 sqft with a fabulous kitchen and dining area, vaulted great room, living & family rooms, office, and a stunning Primary bedroom on the main. Discerning chefs will adore the kitchen, featuring Crown molding, quartz counters, new custom cabinets, an oversized island, a Wolf stove-top range, Butler's pantry & more. 3 additional bedrooms upstairs with a full bath. The second home is a 968 sqft, custom-built in 2019, green energy 2 bedroom rancher. Both homes have heat pumps & separate septic systems. There is also a studio/workspace and double garage with a stunning Timber-frame entrance. This fully fenced, gated property also contains a detached workshop, new greenhouse and kids' play area, hot tub, and 12x24 above-ground pool, a firepit 16x16 undercover area, young orchard & gardens. For more information, please contact Ronni Lister 250-702-7292 or visit www.ronnilister.com (id:51532)
Tags
| Property Summary |
|---|
| Building |
|---|
| Land |
|---|
| Level | Rooms | Dimensions |
|---|---|---|
| Second level | Bathroom | 9'3 x 7'10 |
| Bedroom | 11'10 x 11'2 | |
| Bedroom | 11'11 x 10'7 | |
| Bedroom | Measurements not available x 11 ft | |
| Main level | Porch | 20'3 x 10'4 |
| Entrance | 17'3 x 7'10 | |
| Laundry room | 10'11 x 9'6 | |
| Bathroom | 8'2 x 2'11 | |
| Bathroom | 7'9 x 2'11 | |
| Office | 11 ft x Measurements not available | |
| Ensuite | 11'1 x 8'8 | |
| Primary Bedroom | 15 ft x 14 ft | |
| Pantry | 8 ft x Measurements not available | |
| Family room | 22'0 x 13'9 | |
| Living room | 11'10 x 11'10 | |
| Great room | 18'10 x 16'8 | |
| Dining room | 14'2 x 10'6 | |
| Kitchen | 16 ft x Measurements not available | |
| Entrance | 11'1 x 6'7 | |
| Other | Workshop | 23'10 x 20'11 |
| Laundry room | Measurements not available x 10 ft | |
| Additional Accommodation | Bedroom | Measurements not available x 11 ft |
| Auxiliary Building | Bathroom | 10 ft x Measurements not available |
| Primary Bedroom | Measurements not available x 11 ft | |
| Living room | 15'7 x 12'3 | |
| Dining room | 11'6 x 8'6 | |
| Kitchen | 12'2 x 11'6 |
| Features | |||||
|---|---|---|---|---|---|
| Acreage | Park setting | Private setting | |||
| Southern exposure | Other | Air Conditioned | |||





















































































































