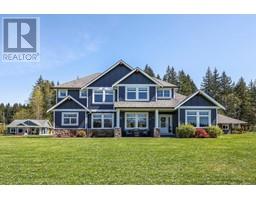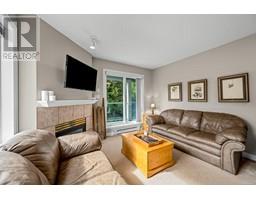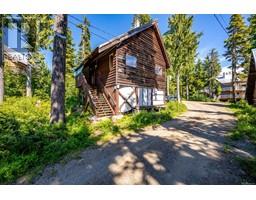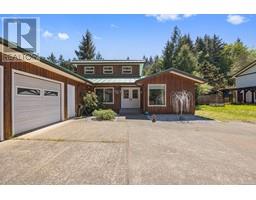99 4714 Muir Rd Valley Vista Estates, Courtenay, British Columbia, CA
Address: 99 4714 Muir Rd, Courtenay, British Columbia
Summary Report Property
- MKT ID970705
- Building TypeManufactured Home
- Property TypeSingle Family
- StatusBuy
- Added18 weeks ago
- Bedrooms3
- Bathrooms2
- Area1432 sq. ft.
- DirectionNo Data
- Added On16 Jul 2024
Property Overview
Discover this delightful 3-bedroom, 2-bathroom home in the coveted Valley Vista Park. Boasting 1,432 square feet, it offers comfort and convenience in a prime location. Close to shopping, the hospital, dining, and more, it promises an ultra-convenient lifestyle. Inside, vaulted ceilings create a bright, airy feel throughout. The open floor plan seamlessly connects living areas, perfect for entertaining or relaxing. A heat pump and air conditioning ensure year-round comfort. Outside, an oversized deck with an expansive awning invites gatherings and showcases mountain views. Two storage/workshop areas on the deck cater to hobbies and storage needs. The layout features two bedrooms and a bathroom at one end for privacy, with the primary bedroom and ensuite bathroom at the other end. Additional amenities include a carport for rainy days and a custom aluminum ramp for easy access. With quick possession available, seize the opportunity to move in and enjoy your new home immediately. For more information please contact Ronni Lister at 250-702-7252 or ronnilister.com (id:51532)
Tags
| Property Summary |
|---|
| Building |
|---|
| Land |
|---|
| Level | Rooms | Dimensions |
|---|---|---|
| Main level | Laundry room | 8'9 x 7'7 |
| Ensuite | 4-Piece | |
| Primary Bedroom | 14'1 x 13'1 | |
| Kitchen | Measurements not available x 12 ft | |
| Living room | 20'1 x 13'4 | |
| Bedroom | 13'1 x 9'4 | |
| Bathroom | 3-Piece | |
| Bedroom | 12 ft x Measurements not available | |
| Dining room | 14'9 x 12'8 |
| Features | |||||
|---|---|---|---|---|---|
| Other | Gated community | Air Conditioned | |||



























































