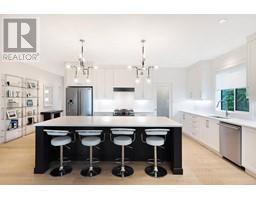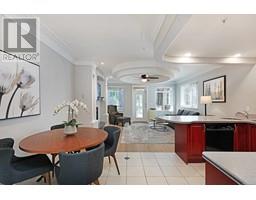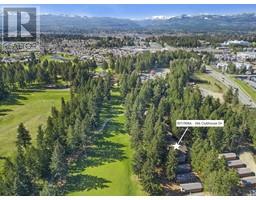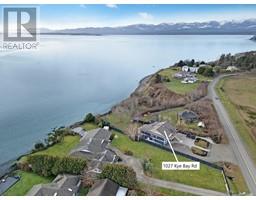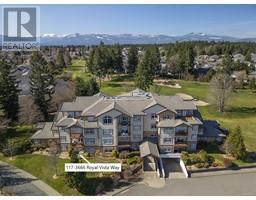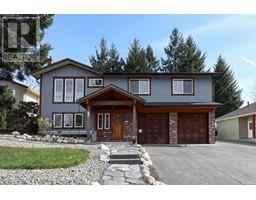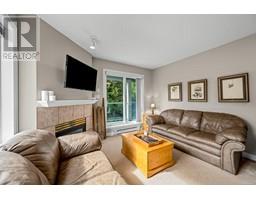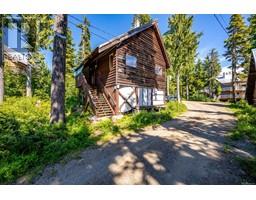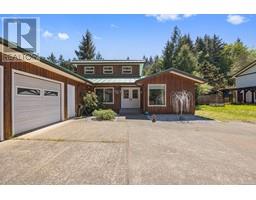4044 Haas Rd Courtenay South, Courtenay, British Columbia, CA
Address: 4044 Haas Rd, Courtenay, British Columbia
Summary Report Property
- MKT ID973150
- Building TypeHouse
- Property TypeSingle Family
- StatusBuy
- Added14 weeks ago
- Bedrooms2
- Bathrooms2
- Area1731 sq. ft.
- DirectionNo Data
- Added On15 Aug 2024
Property Overview
With the charm and character of a seaside cottage, this beautifully renovated home sits demurely on 1.87 acres of semi-waterfront w/ stunning ocean views across the Royston shipwrecks to the Comox Harbour. This original Haas family home is surrounded by an orchard boasting heritage apples, pears, plums & elderberries, a pond & a mature forest offering privacy from the road, & the Royston Seaside Trail along the oceanfront. With 1,731 sf finished & a total of 2,516 sf including the 6’ basement, there are 2 BD/ 2 BA, a den & new family room w/ 10’ vaulted ceiling, bookcase wall & fir floors. Bright white kitchen w/ quartz counters, nat. gas range, butcher block island – 2022, & the living room offers a peaceful retreat w/ ocean views, wood fireplace, refinished fir floors & adjacent den/ office. Upstairs there are 2 bedrooms and a 2 pce bath, hex floor tiles, dormers & sloped ceilings. Electrical, plumbing 2004, roof 2013, windows 2004-2022, 200 amp, Heat pump A/C. More photos to follow (id:51532)
Tags
| Property Summary |
|---|
| Building |
|---|
| Land |
|---|
| Level | Rooms | Dimensions |
|---|---|---|
| Second level | Bathroom | 2-Piece |
| Bedroom | 9'6 x 12'3 | |
| Primary Bedroom | 12'10 x 12'3 | |
| Main level | Dining room | 9'5 x 11'9 |
| Kitchen | 13'5 x 11'11 | |
| Bathroom | 4-Piece | |
| Laundry room | 7'5 x 7'11 | |
| Den | 9'4 x 7'11 | |
| Living room | 13'6 x 17'0 | |
| Family room | 14'11 x 14'11 | |
| Entrance | 6'10 x 9'7 |
| Features | |||||
|---|---|---|---|---|---|
| Central location | Park setting | Southern exposure | |||
| Other | Air Conditioned | Fully air conditioned | |||


























