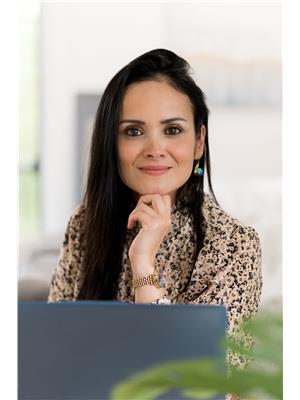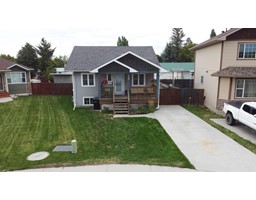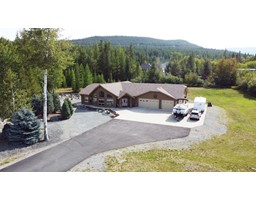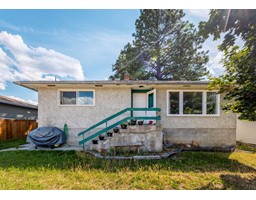1301 6TH STREET, Cranbrook, British Columbia, CA
Address: 1301 6TH STREET, Cranbrook, British Columbia
Summary Report Property
- MKT ID2478764
- Building TypeHouse
- Property TypeSingle Family
- StatusBuy
- Added13 weeks ago
- Bedrooms3
- Bathrooms1
- Area2095 sq. ft.
- DirectionNo Data
- Added On21 Aug 2024
Property Overview
Location , Location , Location! Gardening and entertaining is a dream from this beautifully well-kept Gyro Park property. The private backyard space is meticulously designed with a dedicated BBQ spot, attractive patio area, stone paths and a fire pit. Peach, apple and cherry trees dot the property and established raised beds and planting areas offer plenty of growing room. The greenhouse would be the envy of any gardener. Located close to schools and amenities, this 2-bedroom plus a very spacious office , 1-bathroom house is situated on a double corner lot with a single garage and shed. Bright and airy inside, the main floor features a spacious living room with fireplace, connected dining and kitchen area, bathroom and 2 bedrooms. The family room leads out to the backyard. Downstairs, there's a large finished rec room, an office, utility/laundry room and tons of space for storage. There's a separate entrance that leads directly to the basement. Don't let this lovely property pass you by! Contact your REALTOR(R) for a showing today. (id:51532)
Tags
| Property Summary |
|---|
| Building |
|---|
| Level | Rooms | Dimensions |
|---|---|---|
| Lower level | Bedroom | 13 x 10'2 |
| Utility room | 13'5 x 10'11 | |
| Storage | 11'1 x 15'9 | |
| Recreation room | 19 x 18'11 | |
| Laundry room | 7'8 x 15'8 | |
| Main level | Living room | 13'11 x 21'7 |
| Dining room | 8'6 x 5'7 | |
| Kitchen | 11'5 x 11'2 | |
| Bedroom | 11'2 x 9'11 | |
| Primary Bedroom | 11'3 x 10'11 | |
| Family room | 7'10 x 9'11 | |
| Full bathroom | Measurements not available |
| Features | |||||
|---|---|---|---|---|---|
| Separate entrance | |||||





































































