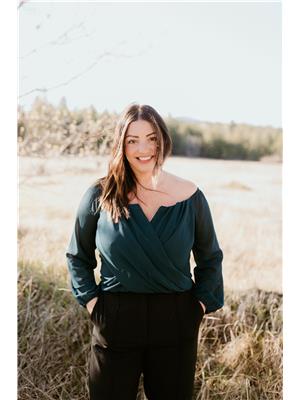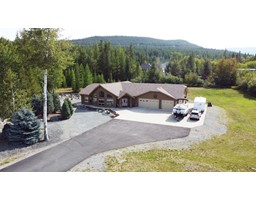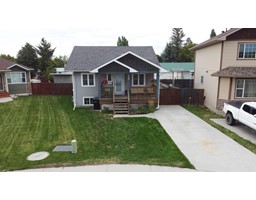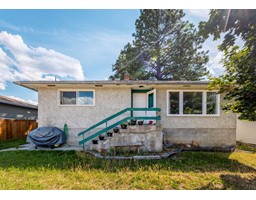1503 MOUNT ROYAL RIDGE, Cranbrook, British Columbia, CA
Address: 1503 MOUNT ROYAL RIDGE, Cranbrook, British Columbia
Summary Report Property
- MKT ID2478734
- Building TypeHouse
- Property TypeSingle Family
- StatusBuy
- Added9 weeks ago
- Bedrooms4
- Bathrooms3
- Area3093 sq. ft.
- DirectionNo Data
- Added On11 Aug 2024
Property Overview
Welcome to your dream home: a stunning Tyee Timber Frame masterpiece on a 1-acre lot backing onto a serene community forest with trails in your backyard. This property blends luxury, comfort, and outdoor adventure. Inside, be wowed by soaring 27-foot ceilings, natural light, and timber frame construction. The living area flows seamlessly into the gourmet kitchen, perfect for family meals or dinner parties. With in-floor heating in the garage and basement, this home ensures year-round comfort. The basement can be converted into a suite, offering flexible living arrangements. The theatre room, complete with built-in surround sound, provides the ultimate cinematic experience. Step outside to a saltwater pool (added in 2021) and an entertainer's dream pool area with an outdoor kitchen, ideal for barbecues and pool parties. The fully fenced, deer-proof garden is a haven for gardening enthusiasts, while underground sprinklers keep your landscaping lush. For kids, there's a custom play area in the backyard. Practicality meets luxury with central air, central vac, and full RV hookups. Gemstone lighting enhances the exterior, creating a magical evening ambiance. Every corner of this property is thoughtfully designed and impeccably maintained, blending modern amenities with natural beauty. Don't miss this rare chance to own a unique timber frame home that epitomizes elegance, comfort, and a connection to nature. Schedule your private viewing today and experience this magnificent property's unparalleled charm and luxury. (id:51532)
Tags
| Property Summary |
|---|
| Building |
|---|
| Land |
|---|
| Level | Rooms | Dimensions |
|---|---|---|
| Above | Bedroom | 10'3 x 10'1 |
| Primary Bedroom | 13'9 x 13 | |
| Ensuite | Measurements not available | |
| Lower level | Bedroom | 12'7 x 12'6 |
| Full bathroom | Measurements not available | |
| Recreation room | 16'3 x 19'7 | |
| Media | 13'4 x 15'10 | |
| Storage | 18'1 x 14'9 | |
| Main level | Foyer | 11'6 x 6'4 |
| Bedroom | 11'8 x 10'7 | |
| Kitchen | 13'1 x 13'1 | |
| Dining room | 11'3 x 11'5 | |
| Living room | 17'6 x 17 | |
| Full bathroom | Measurements not available | |
| Laundry room | 10'7 x 6 |
| Features | |||||
|---|---|---|---|---|---|
| Other | Central island | Hot Tub | |||
| Central Vacuum | Separate entrance | Central air conditioning | |||



















































































































