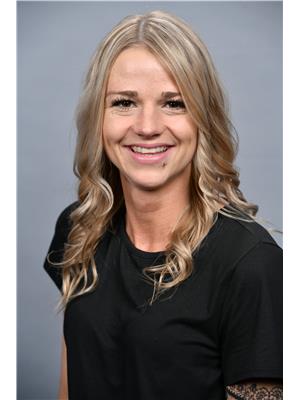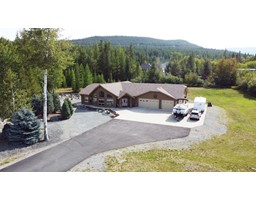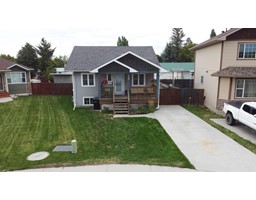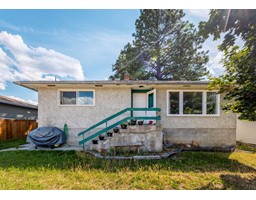1804 16TH STREET S, Cranbrook, British Columbia, CA
Address: 1804 16TH STREET S, Cranbrook, British Columbia
Summary Report Property
- MKT ID2478573
- Building TypeHouse
- Property TypeSingle Family
- StatusBuy
- Added14 weeks ago
- Bedrooms5
- Bathrooms3
- Area2079 sq. ft.
- DirectionNo Data
- Added On13 Aug 2024
Property Overview
This executive family residence, set on a generous 0.208-acre lot, offers the perfect blend of town convenience and spacious living. You'll love the prime location, just a short walk from Kootenay Orchards Elementary School. This inviting home boasts 5 bedrooms and 3 bathrooms, perfect for your growing family. The main level features 3 cozy bedrooms, while the basement includes 2 additional bedrooms--ideal for guests or older children. The heart of the home is the open concept kitchen, dining, and living area, where large windows flood the space with natural light, creating a warm and welcoming atmosphere. Imagine working from home in your spacious front office, enjoying the view of your beautiful yard. The basement's large recreation room is perfect for family game nights or movie marathons, and the 3-piece bath adds convenience for guests. You'll appreciate the high-quality finishes throughout, adding a touch of elegance to every room. The garage comfortably fits two vehicles, and there's extra parking on the side for your RV or other recreational toys. This home truly has everything your family needs, in a location that can't be beat. Now is the perfect time to make this house your forever home. Come see it today! (id:51532)
Tags
| Property Summary |
|---|
| Building |
|---|
| Land |
|---|
| Level | Rooms | Dimensions |
|---|---|---|
| Above | Full bathroom | Measurements not available |
| Bedroom | 9'6 x 10 | |
| Bedroom | 9'2 x 9'7 | |
| Primary Bedroom | 11'9 x 16'7 | |
| Ensuite | Measurements not available | |
| Kitchen | 18'1 x 14'4 | |
| Living room | 15'8 x 13'1 | |
| Main level | Den | 8'3 x 10'1 |
| Hall | 9'6 x 10'1 | |
| Laundry room | 11'11 x 8'2 | |
| Recreation room | 16'7 x 16'9 | |
| Full bathroom | Measurements not available | |
| Bedroom | 11'9 x 8'9 | |
| Bedroom | 10'9 x 9'9 |
| Features | |||||
|---|---|---|---|---|---|
| Private setting | Other | Central island | |||
| Central Vacuum | Unknown | Central air conditioning | |||


































































