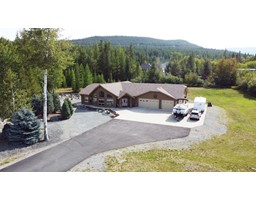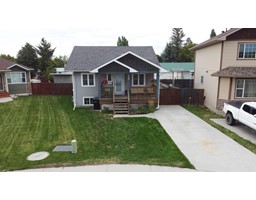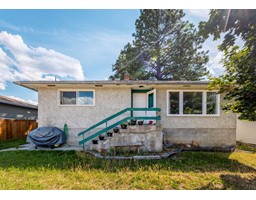3116 53RD STREET S, Cranbrook, British Columbia, CA
Address: 3116 53RD STREET S, Cranbrook, British Columbia
Summary Report Property
- MKT ID2478559
- Building TypeHouse
- Property TypeSingle Family
- StatusBuy
- Added13 weeks ago
- Bedrooms3
- Bathrooms3
- Area4392 sq. ft.
- DirectionNo Data
- Added On22 Aug 2024
Property Overview
Welcome to your dream home, perfectly positioned on a picturesque 5 acre estate to provide the most amazing mountain views from almost every room. This executive residence with a triple garage, secured by an electronic gate and fully fenced promises privacy and security. The large foyer sets the tone for this home. Open concept, with the chef's kitchen running into a large dining space is perfect for hosting family and friends. The living room invites you to cozy up by the gas fireplace and enjoy the unobstructed mountain views. The solarium, featuring vaulted ceilings with skylights and deck access, is a versatile space ideal for starting your outdoor garden. The primary suite is a private retreat with breathtaking mountain views and a ensuite with heated floors. The daylight walkout basement boasts a large media room and a wet bar, perfect for movie nights. A Patio door that leads to a covered hot tub. On this floor you will find a gym, two large bedrooms, bathroom, and a work shop. The acreage features a fully insulated pole barn with power and water. Horse enthusiasts will appreciate the horse stalls, automatic horse waterer, fenced and cross fenced pasture and riding arena. Stroll through the gardens to a gravel patio with a fire pit and listen to the sound of cascading water in the manmade creek. Property offers direct access to the multi season South Star Recreational Trails. Cross country skiing, snow shoeing, biking, hiking and horseback riding. Move in and start enjoying your luxurious country estate! (id:51532)
Tags
| Property Summary |
|---|
| Building |
|---|
| Land |
|---|
| Level | Rooms | Dimensions |
|---|---|---|
| Lower level | Full bathroom | Measurements not available |
| Media | 21'9 x 30'2 | |
| Gym | 11'6 x 11'9 | |
| Bedroom | 20'3 x 13 | |
| Bedroom | 16'2 x 12'1 | |
| Workshop | 11'8 x 17'10 | |
| Storage | 8 x 8'7 | |
| Main level | Kitchen | 12'7 x 14'2 |
| Dining room | 26'11 x 13'3 | |
| Living room | 15'9 x 15'5 | |
| Den | 12'10 x 9'7 | |
| Partial bathroom | Measurements not available | |
| Primary Bedroom | 15'11 x 15'5 | |
| Ensuite | Measurements not available | |
| Laundry room | 13'3 x 8 |
| Features | |||||
|---|---|---|---|---|---|
| Other | Balcony | Private Yard | |||
| Hot Tub | Walk out | Central air conditioning | |||



































































































